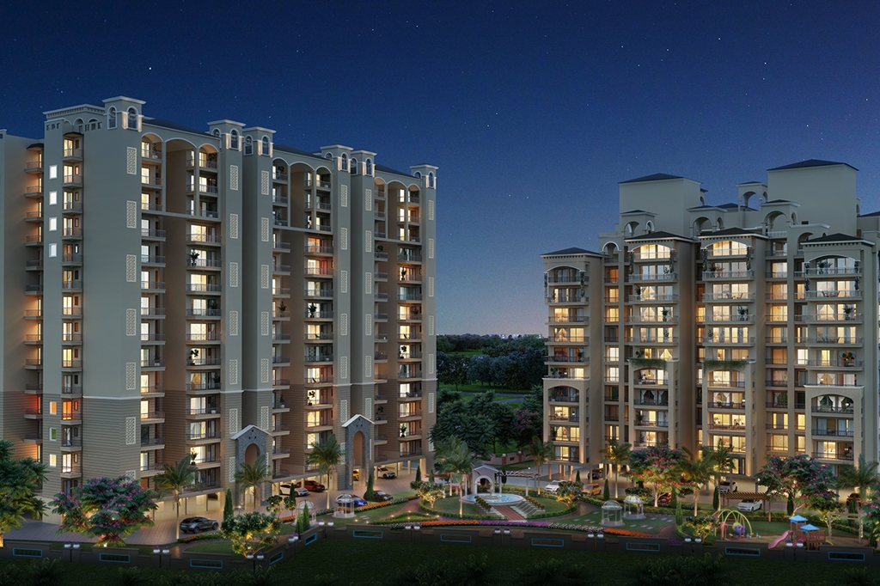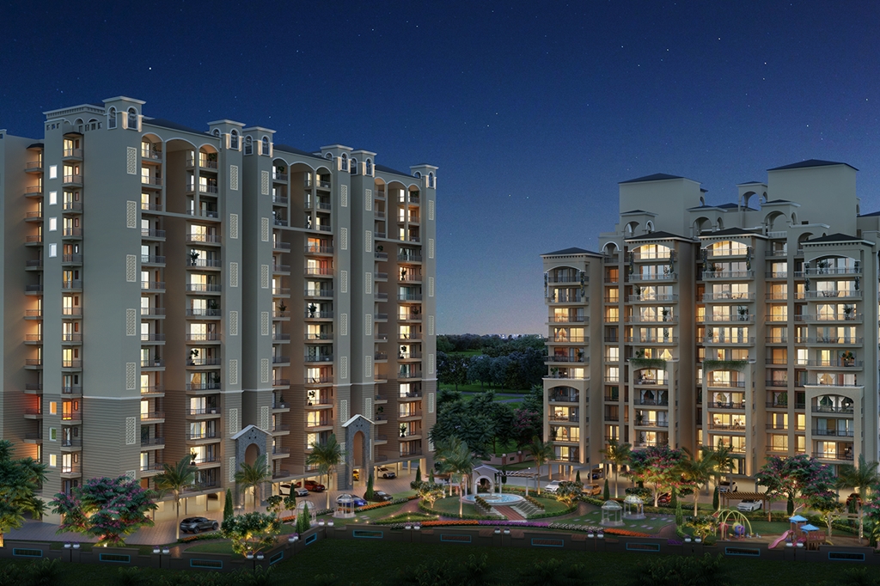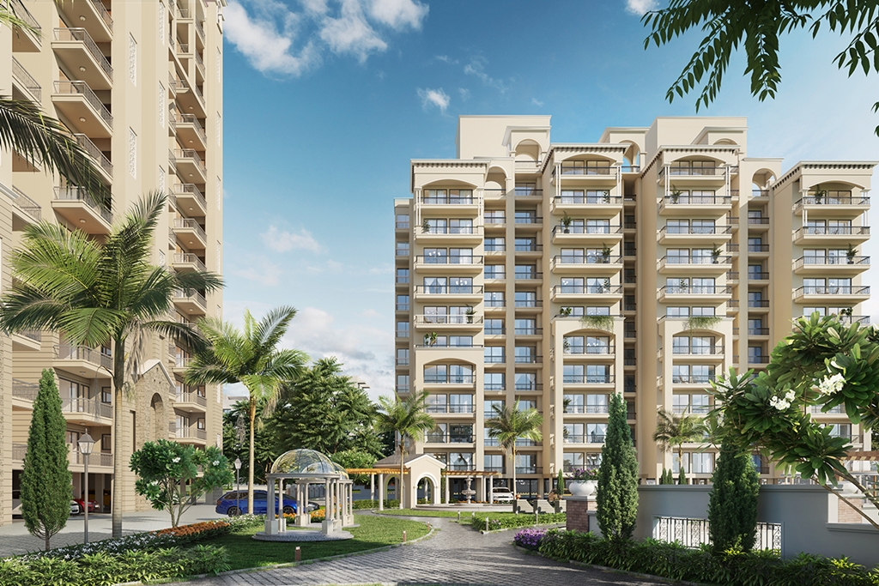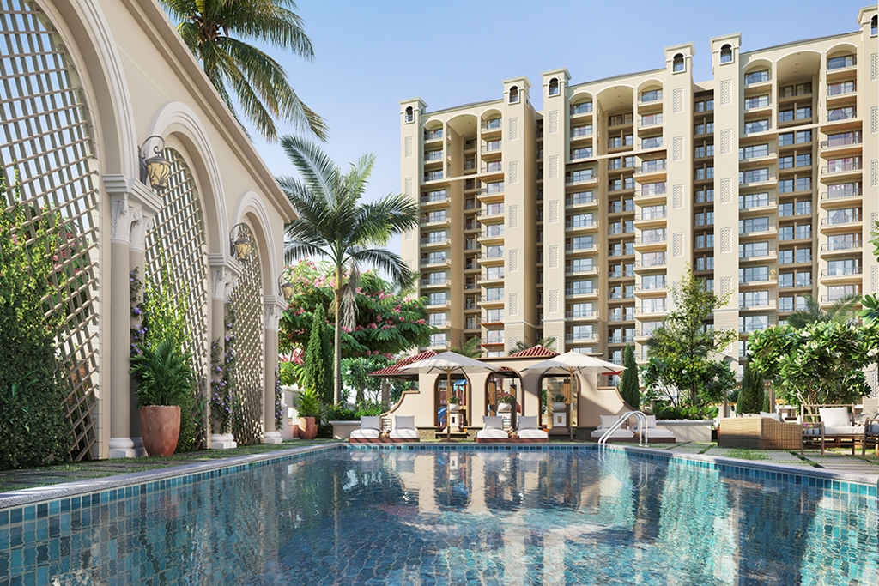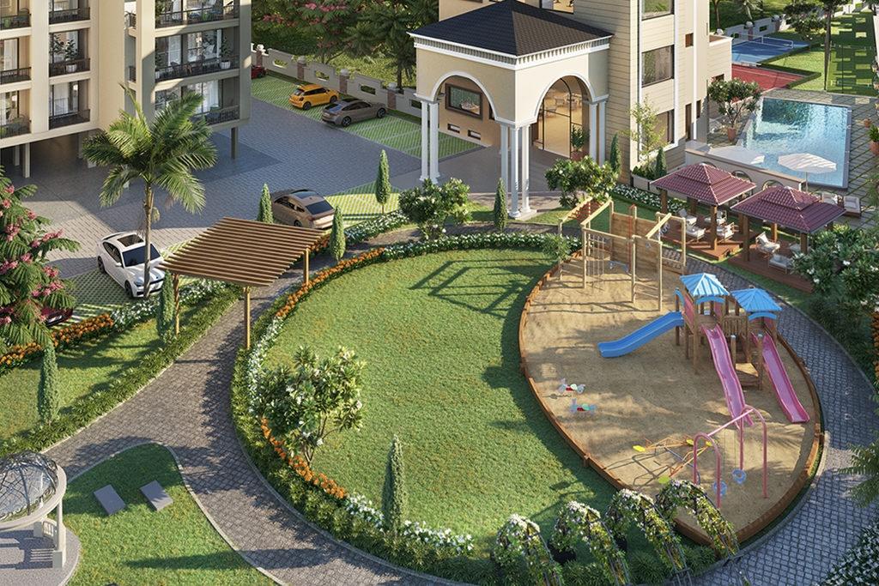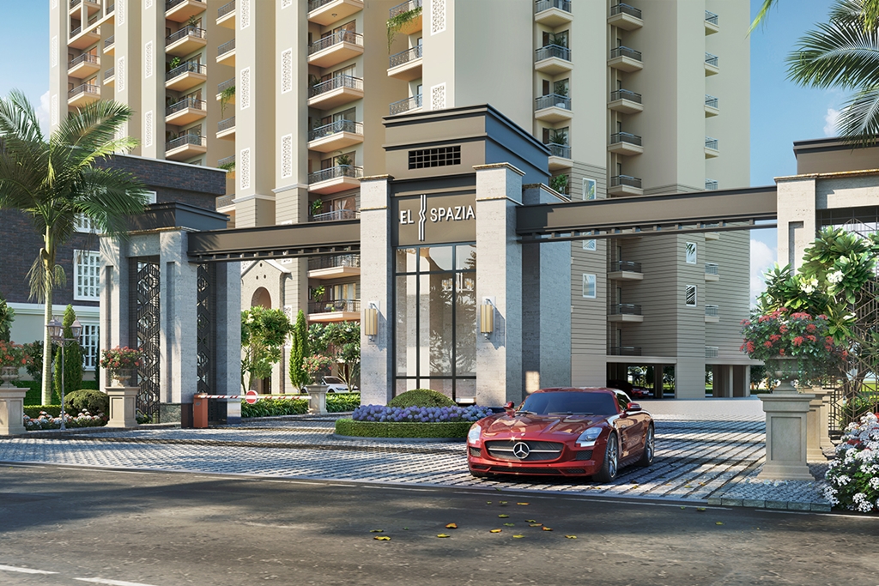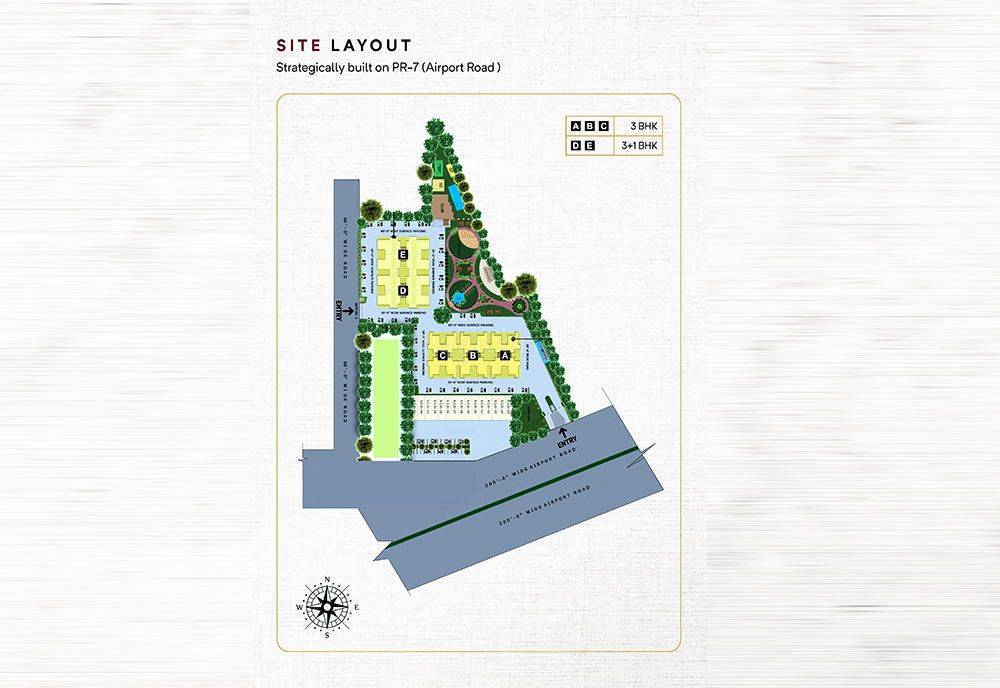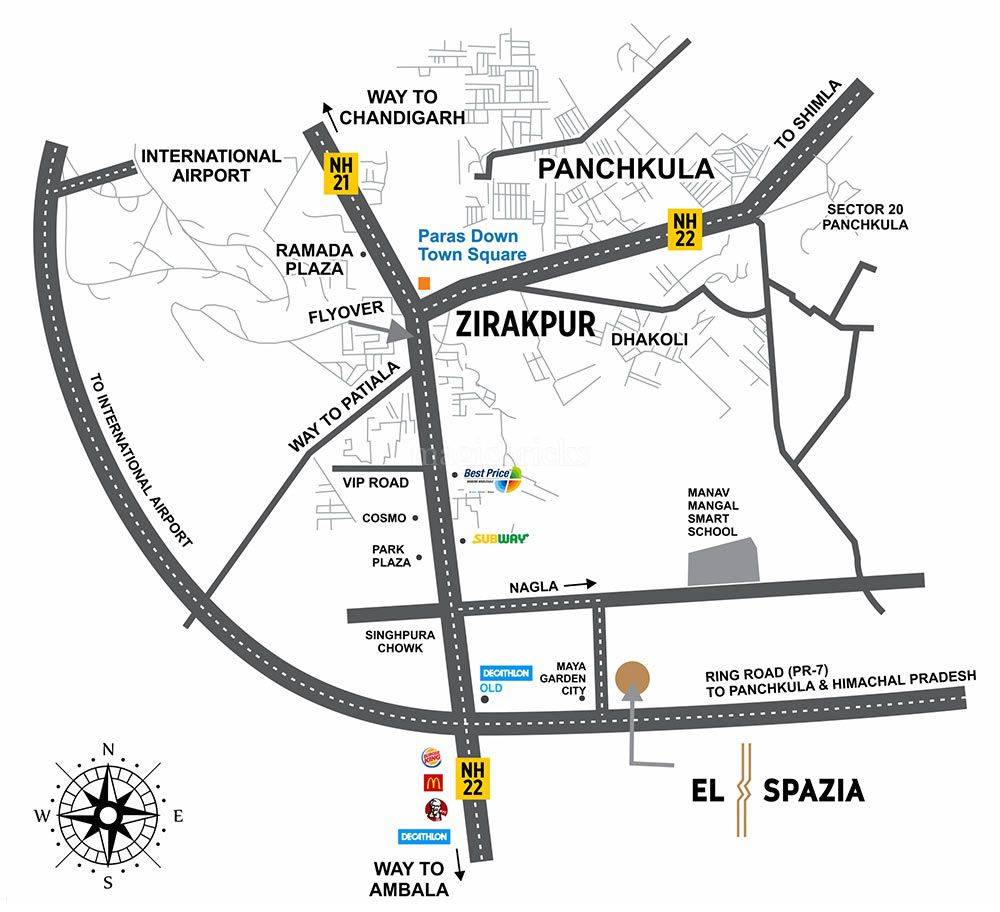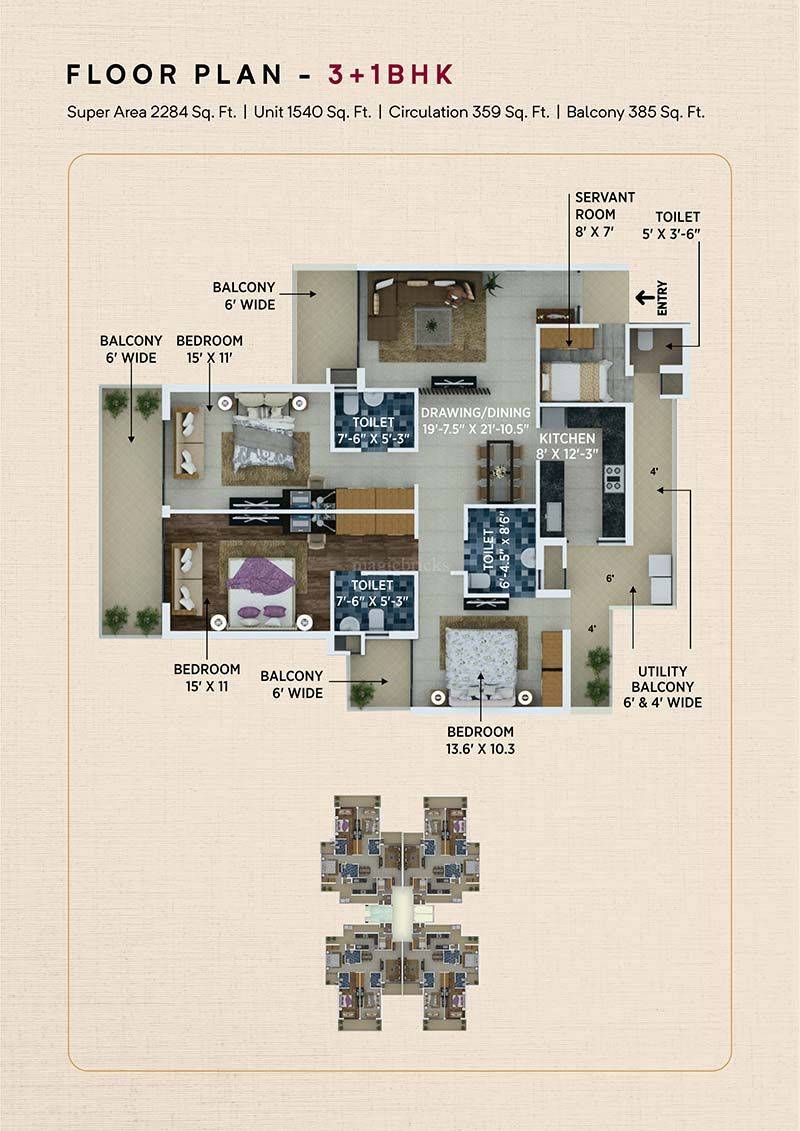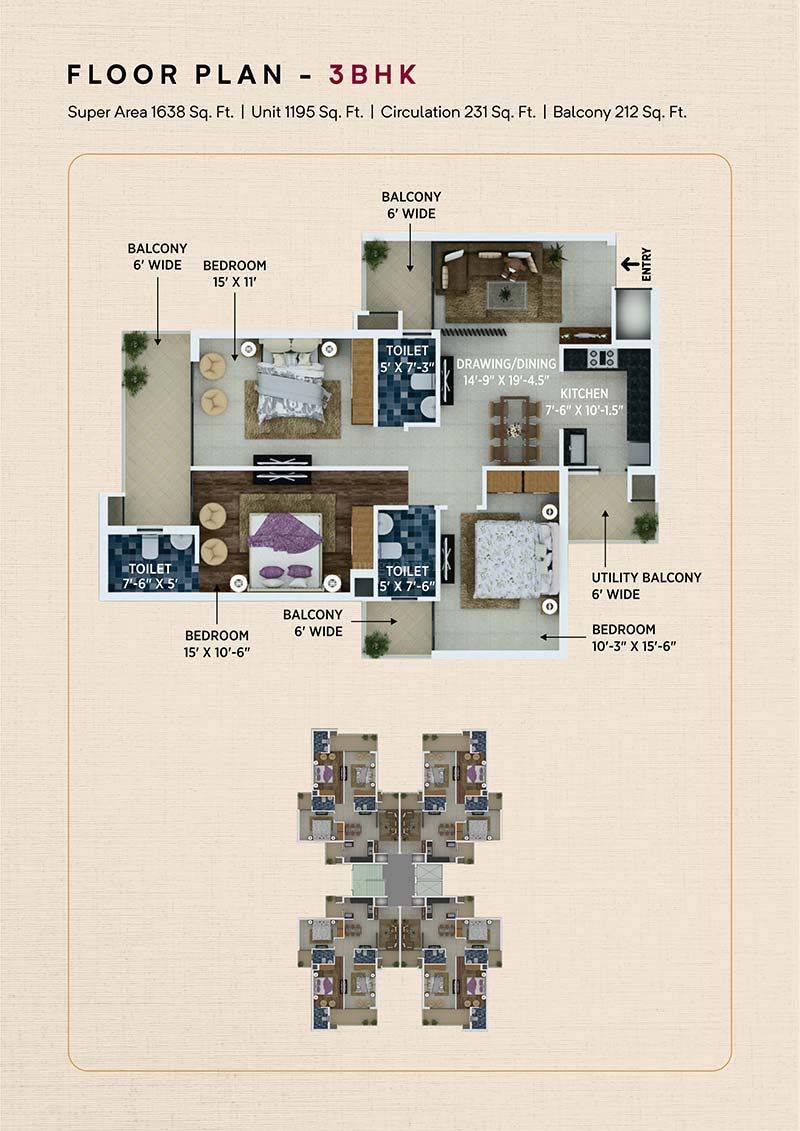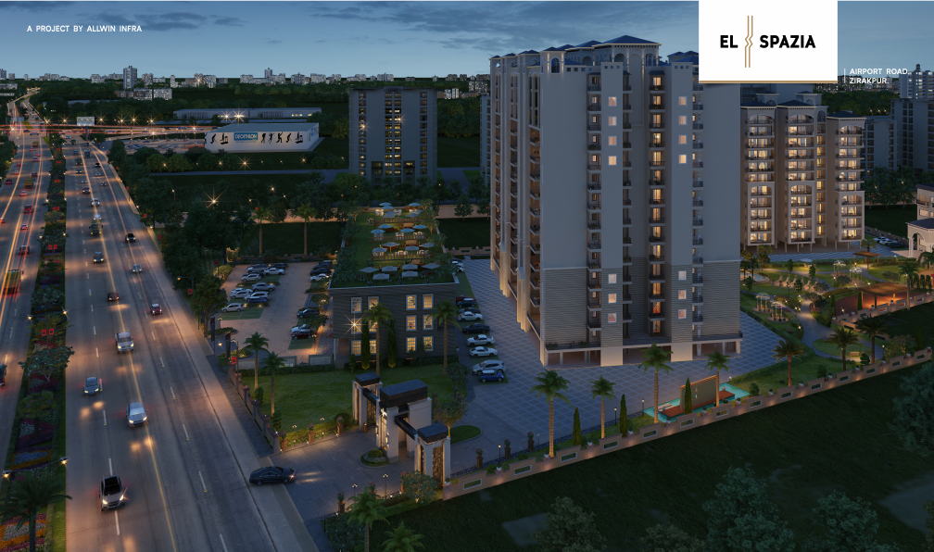EL Spazia
EL Spazia
Zirakpur EL Spazia, PR7 International Airport Road, Opp. McDonalds Singhpura, Nagla, Zirakpur- Project Area : 4.25 Acres
- Avg. Price :: 6000 sq.ft
- Sizes: 1638. sq.ft. - 2284. sq.ft.
- Units Available : 5
- Possession Date: NOV-2021
- Possession Starts: Dec- 2024
About Project
Pr 7 airport road, Zirakpur is home to premium residential project EL Spazia, The project will be spread over a total area of 4.25 acres and is offering beautiful and comfortable 3 BHK apartments for sale. builtup area of 3 BHK apartments is in the range of 1638 to 2284 sq ft. Amenities available for the residents are clubhouse, firefighting system, well-lit internal streets, rainwater harvesting, solid waste management and its disposal, round the clock supply of water, and other facilities are provided in the complex. Specifications included in the apartments are vitrified tiles flooring, plastic emulsion on the exterior and interior walls, and a modular kitchen. Housing is located in pr 7 airport road which is a comfortable residential area in Zirakpur. Schools, hospitals, banks, restaurants, and other utility shops are located in the vicinity for the convenience of residents. EL Spazia will be ready by August 2024 for possession. .
More Information
- Rera Id : PBRERA-SAS79-PR0526
- Configurations : 3, 3.5 BHK Penthouse, Apartments
Why EL Spazia
Floor & Counter
Amenities
- Club House
- Expansiv Living/Dining Room
- Green Surrounding
- Keylees Entry
- Kids Play Area
- Lift for Communting
- Modern Washroom
- Modulor Kitchen
- Secure Gated Coummunity
- Smart Homes
- Solar Backed Street Lights
- Spacious Bedrooms
- Sports Complex
- Table Tennis
- Two Tier Security
- Well Inhabited Area
- Wide balconies
- Wide Internal Roads And Pathways
- Wide Staircase
Floor Plans
1638 sq.ft.(152.18 sq.m.)
2284 sq.ft.(212.19 sq.m.)
2284 sq.ft.(212.19 sq.m.)
3995 sq.ft.(371.15 sq.m.)
5248 sq.ft.(487.56 sq.m.)
Location

