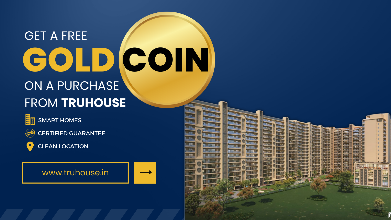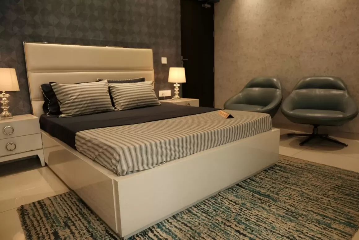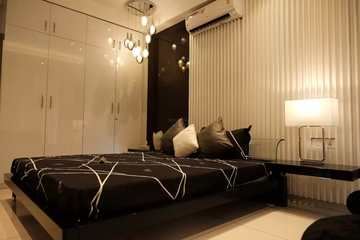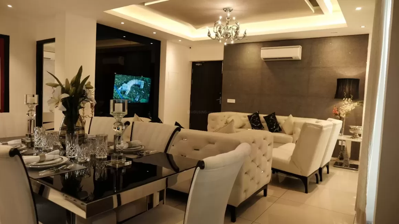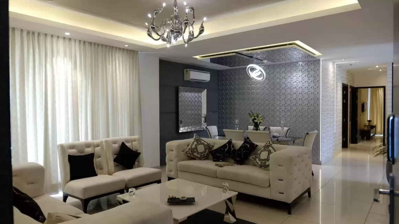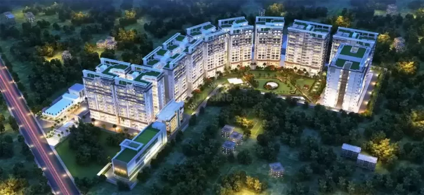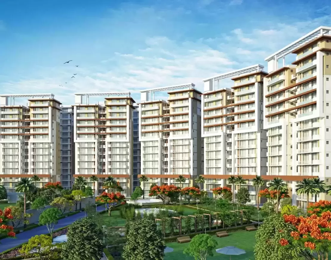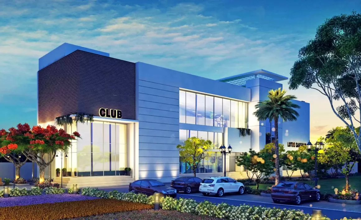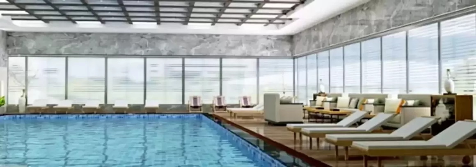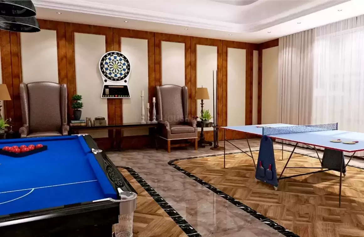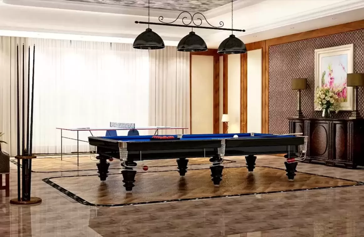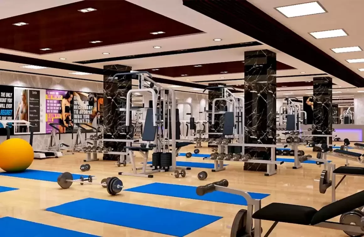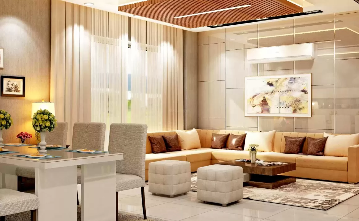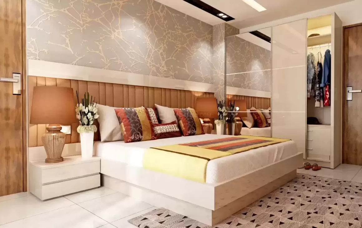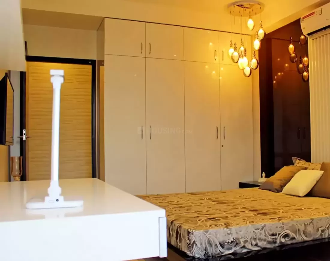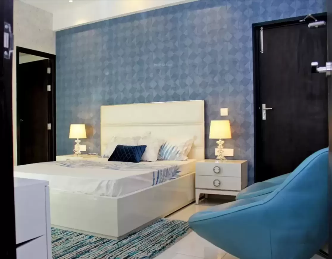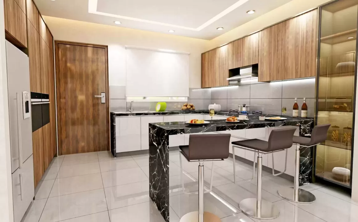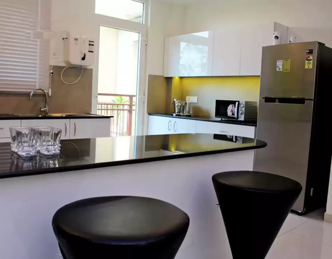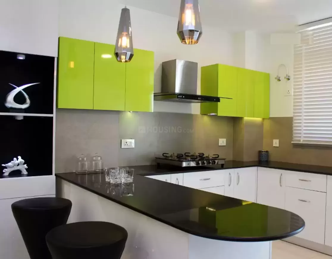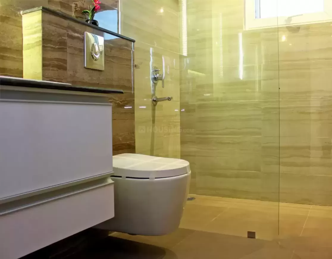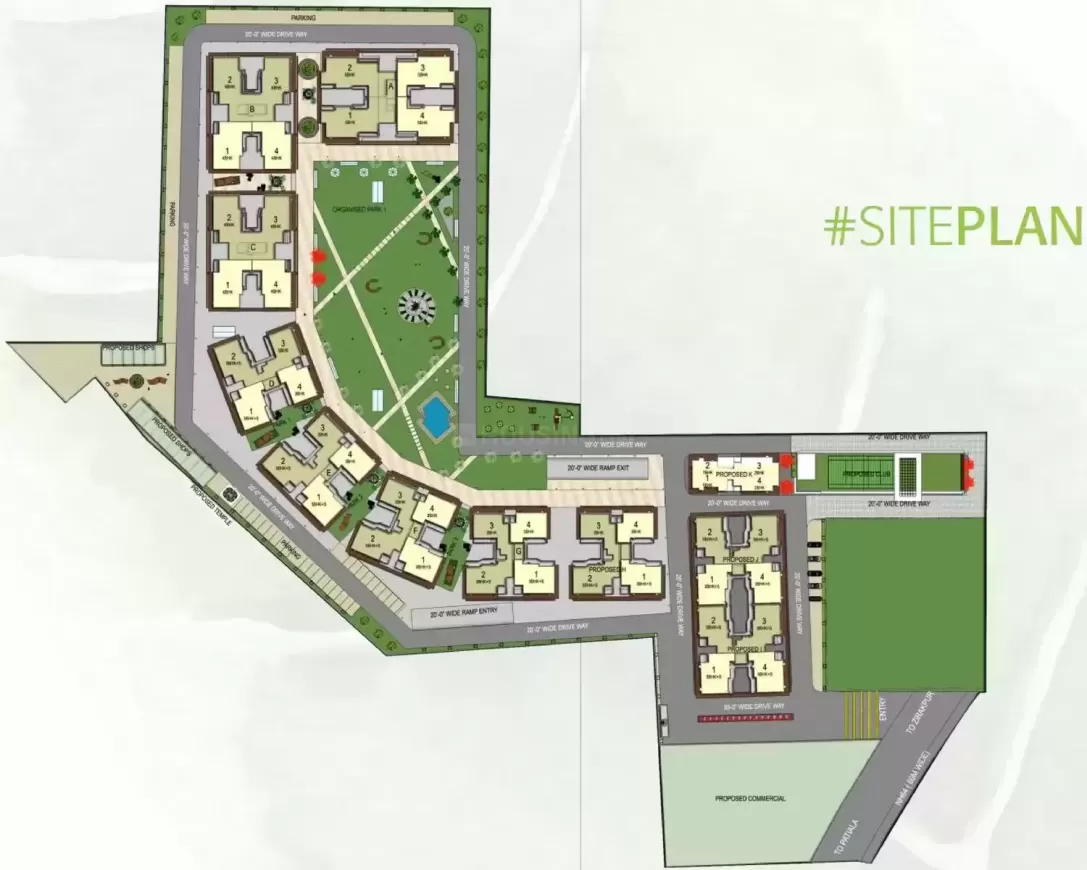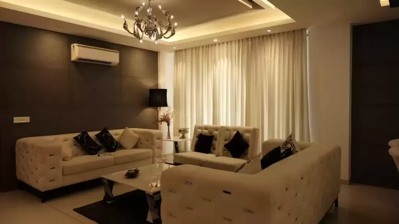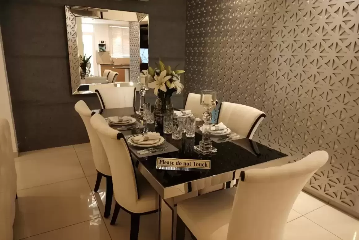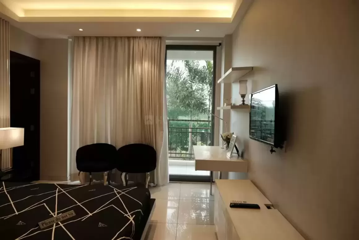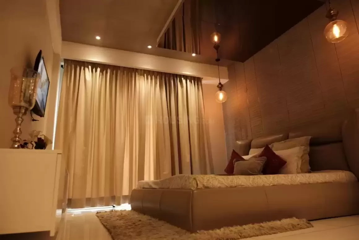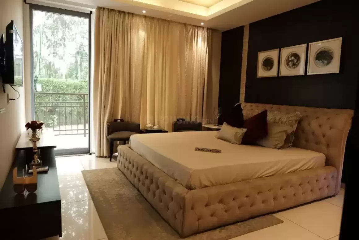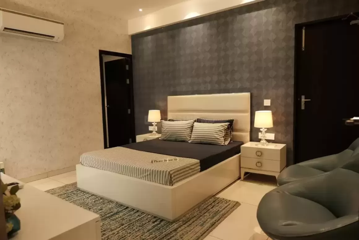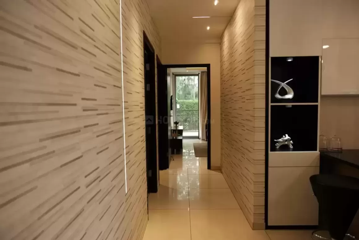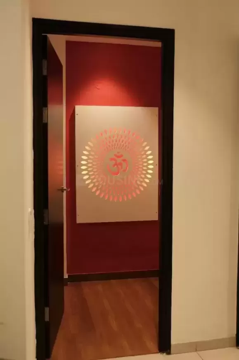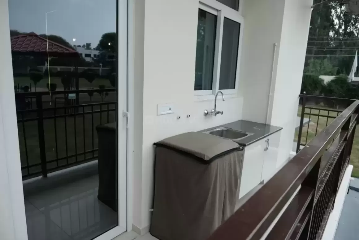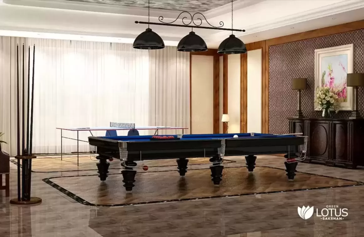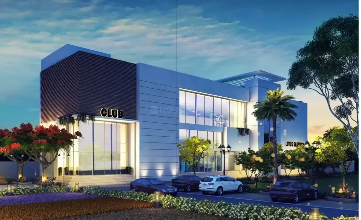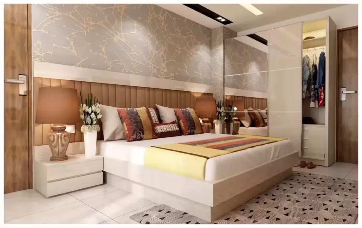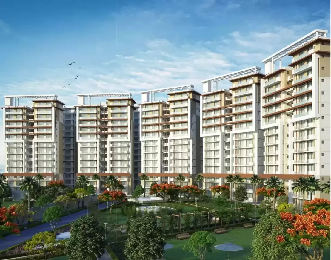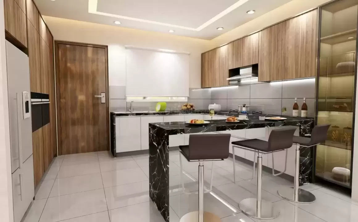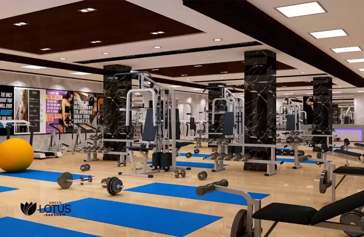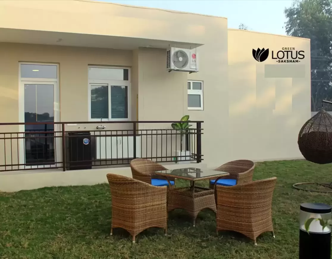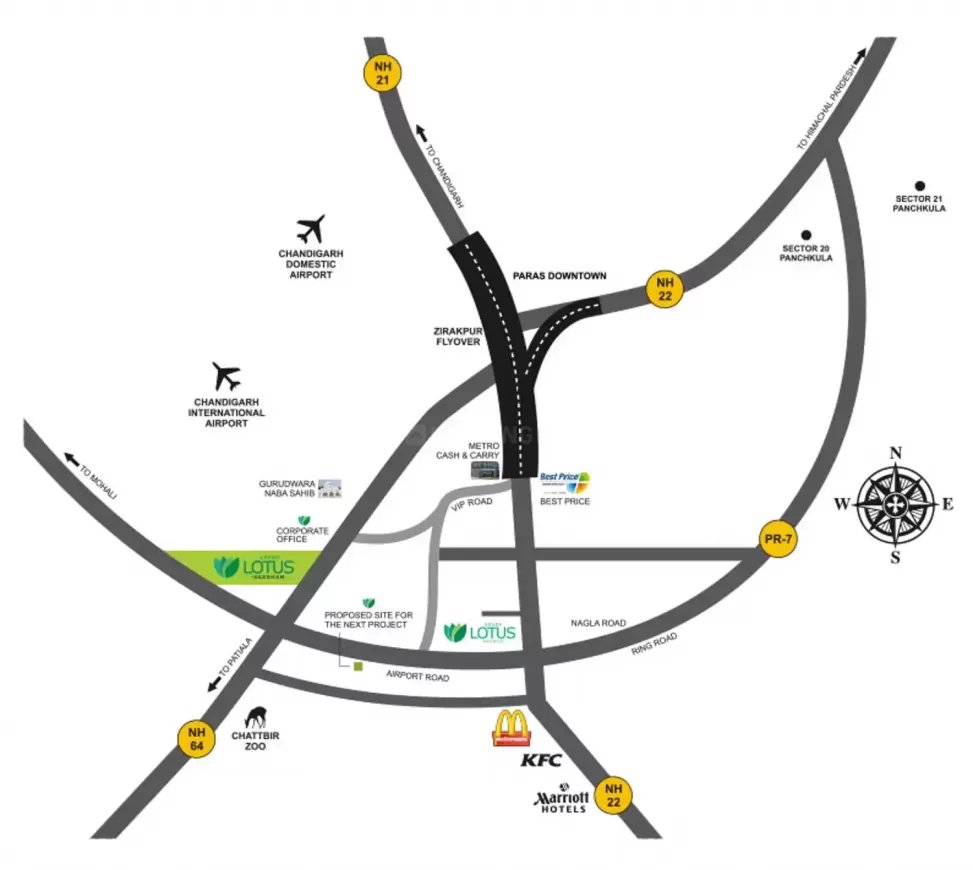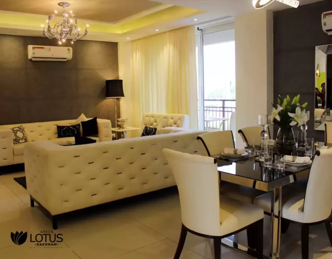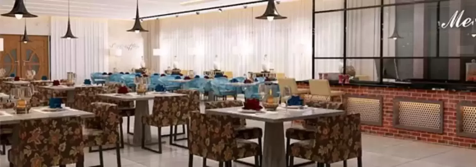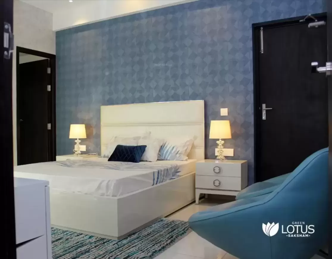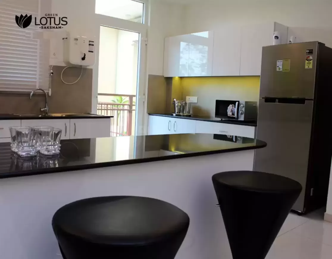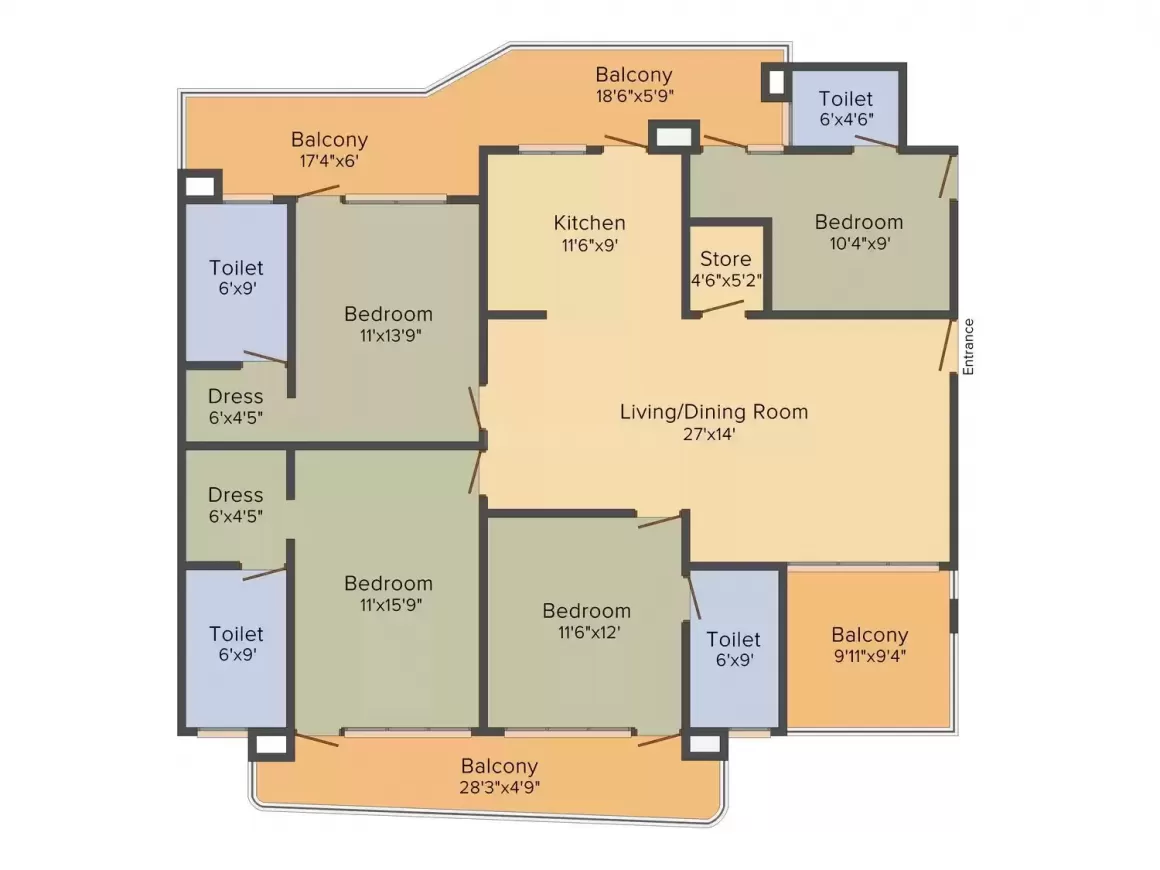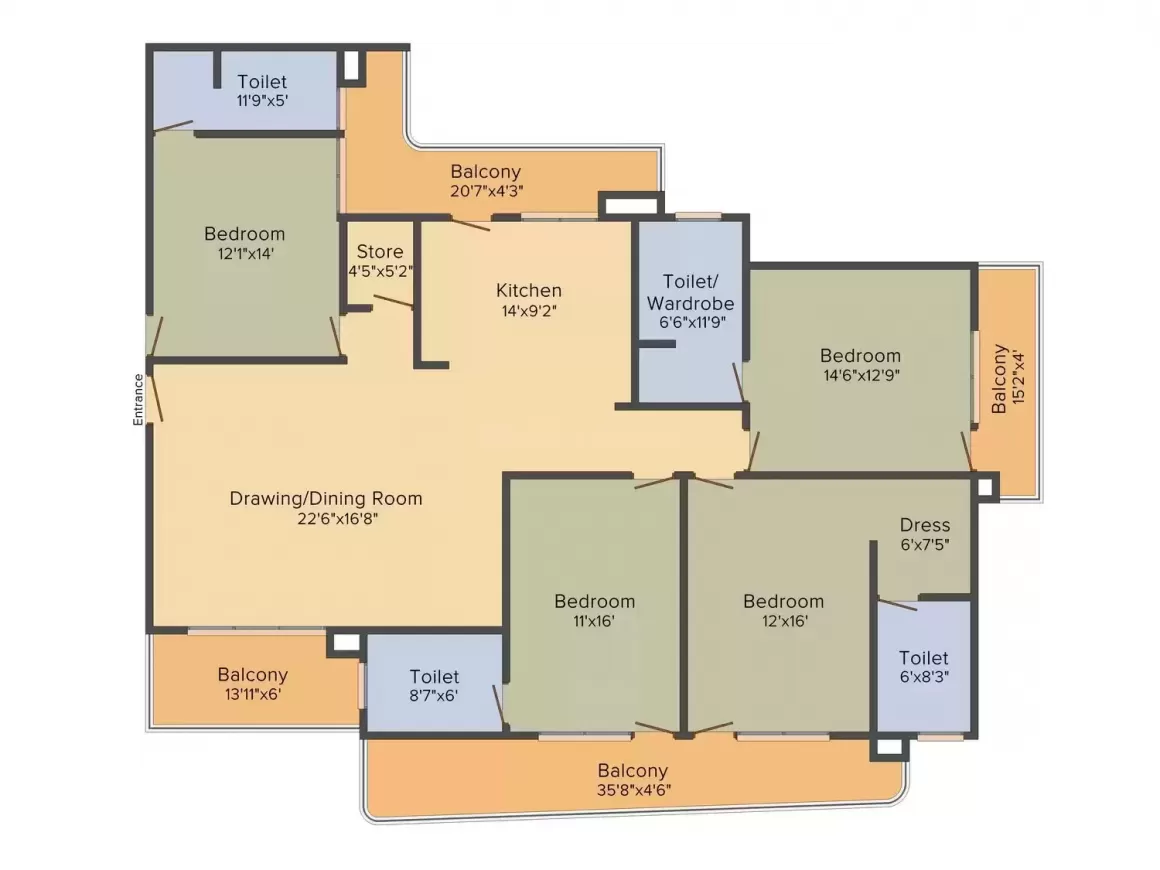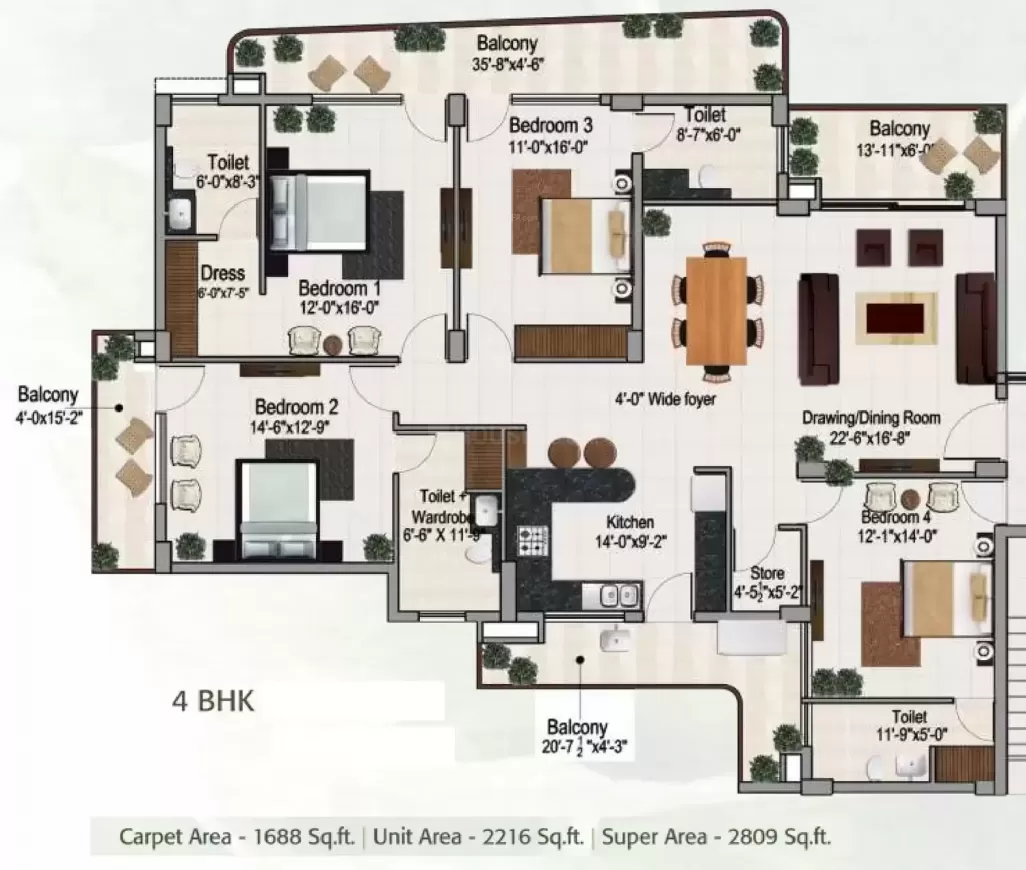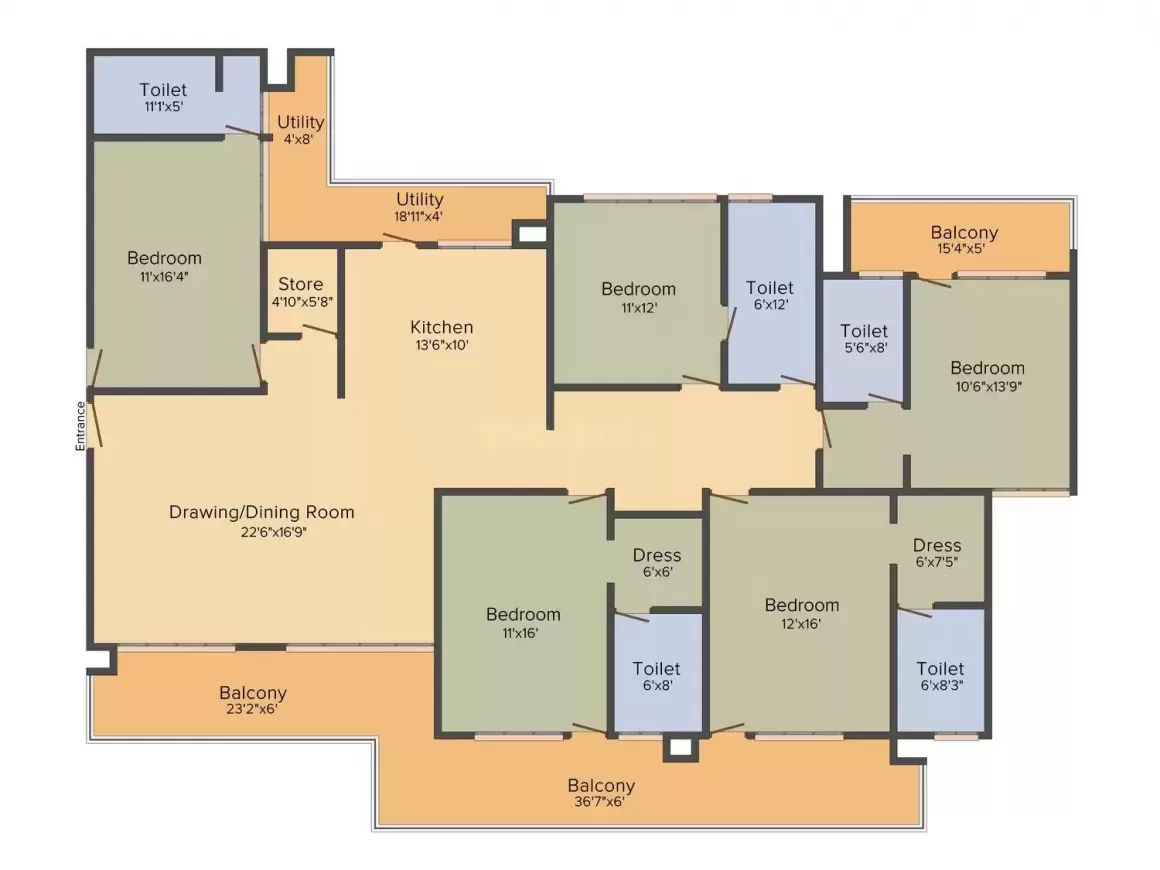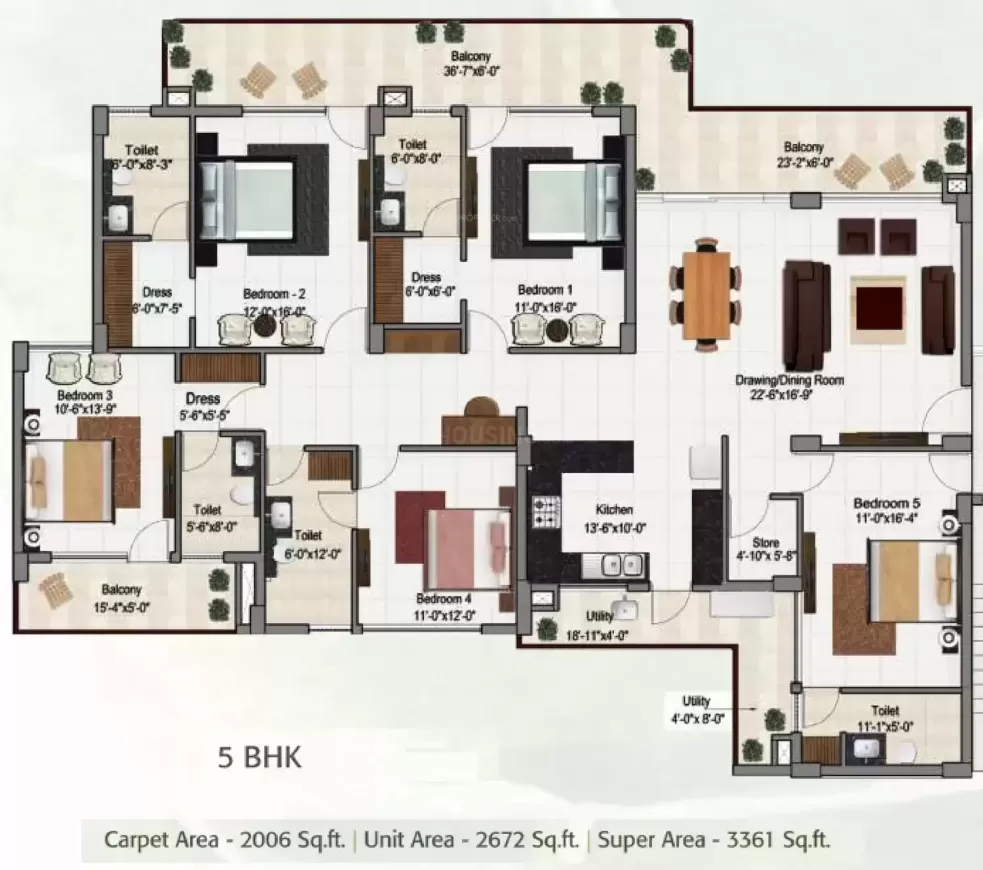Green Lotus Shaksham
- Project Area : 12.25 Acres
- Avg. Price :: 5.50k/ sq. ft.
- Sizes: 1906 sq.ft. - 6722. sq.ft.
- Units Available : 3
- Possession Date: NOV-2021
- Possession Starts: Dec 2024
About Project
Green Lotus Utsav is constructed on 12.25 Acres of land. The residential project is organized to grant you with 1BHK 2BHK 3BHK 4BHK and 5BHK apartments. The carpeting area of the residential apartments is 368sq. ft. 2017sq. ft. It is a 13-construction project. The residential project grants a considerable number of amenities. Some of them are 24x7 security, kids play area, parking area, clubhouse, firefighting system, gymnasium, jogging track, power backup, rainwater harvesting, school, and advanced sewerage. Chandigarh Airport is approximately 12 km distant from the site. The nearest Railway Stations is Chandigarh Junction Railway Station which is almost 16 km from this residency. Garden of Silence is one of the nearest local attractions 21 km far from the proximity. The social infrastructure of the area has smooth connectivity to the common facilities, such as schools, hospitals, restaurants, shopping malls, banks, parks and temples in the nearby region. To visit our site contact us. More About This Property Green Lotus Utsav is a project by Maya Builders in Mohali. It is a Under Construction project. Green Lotus Utsav offers some of the most conveniently designed Apartment. Located in Gmada Aerocity, it is a residential project.
More Information
- Rera Id : PBRERA-SAS80-PR0122
- Configurations : 1 BHK, 2 BHK, 3 BHK, 4 BHK
Why Green Lotus Shaksham
We are giving Semi Furnished Apartment with
Hitachi Hot and Cold AC - 1.5 ton in each room
AO smith gysers in all washrooms
AO smith water purifier in kitchen
faber chimney
faber hob
wall papers
RAK tiles
Yall Digital locks
Yall safe and door handle
L & T switches
Duravit washroom fittings
Grohe washroom fittings
Shower enclosers - saint gobin
Gas Pipeline
DG Meter
LED lights
Amenities
- Club House
- Expansiv Living/Dining Room
- Green Surrounding
- Keylees Entry
- Kids Play Area
- Lift for Communting
- Modern Washroom
- Modulor Kitchen
- Secure Gated Coummunity
- Smart Homes
- Solar Backed Street Lights
- Spacious Bedrooms
- Sports Complex
- Table Tennis
- Two Tier Security
- Well Inhabited Area
- Wide balconies
- Wide Internal Roads And Pathways
- Wide Staircase
Floor Plans
Super Builtup Area : 1906.00 sq.ft at ₹3.57K per sq.ft
Carpet Area : 1091.00 sq.ft
Super Builtup Area : 2809.00 sq.ft at ₹3.4K per sq.ft
Carpet Area : 1688.00 sq.ft
Location
