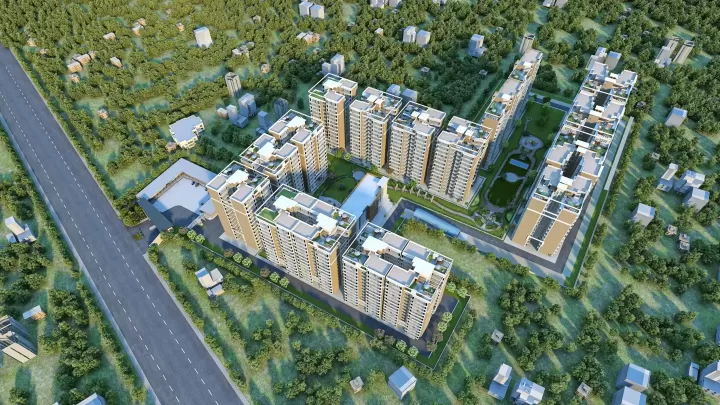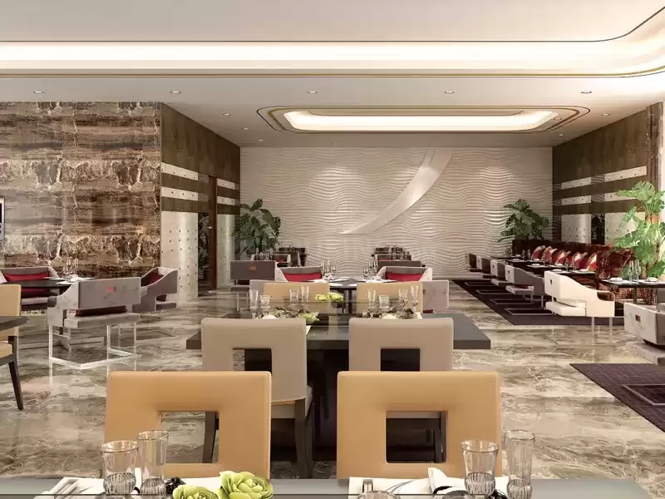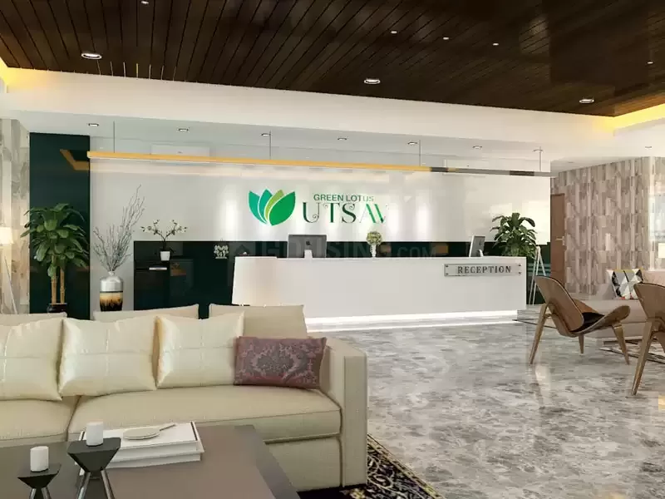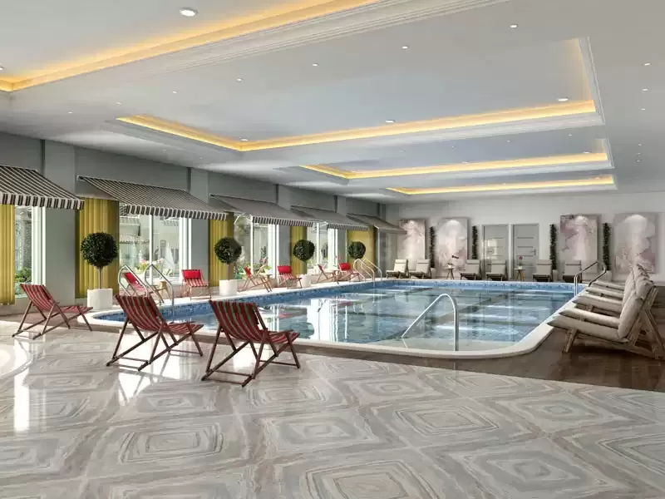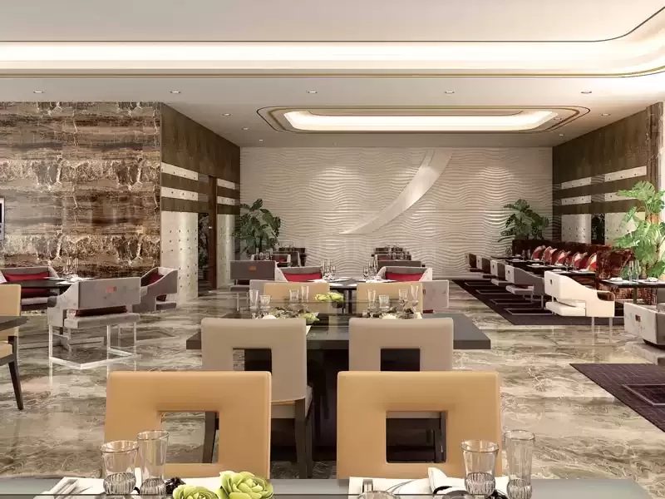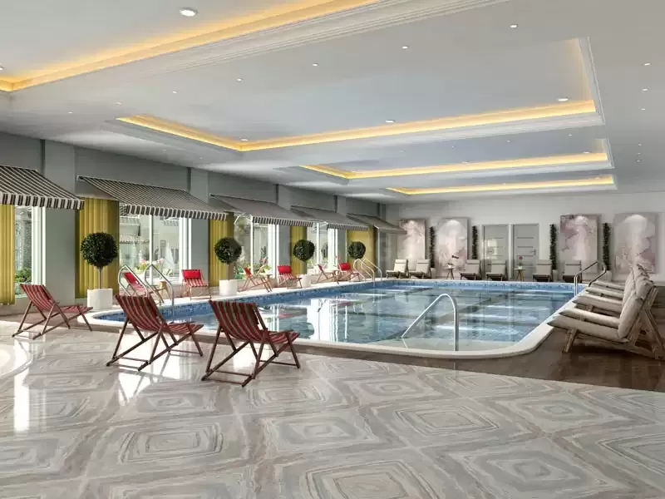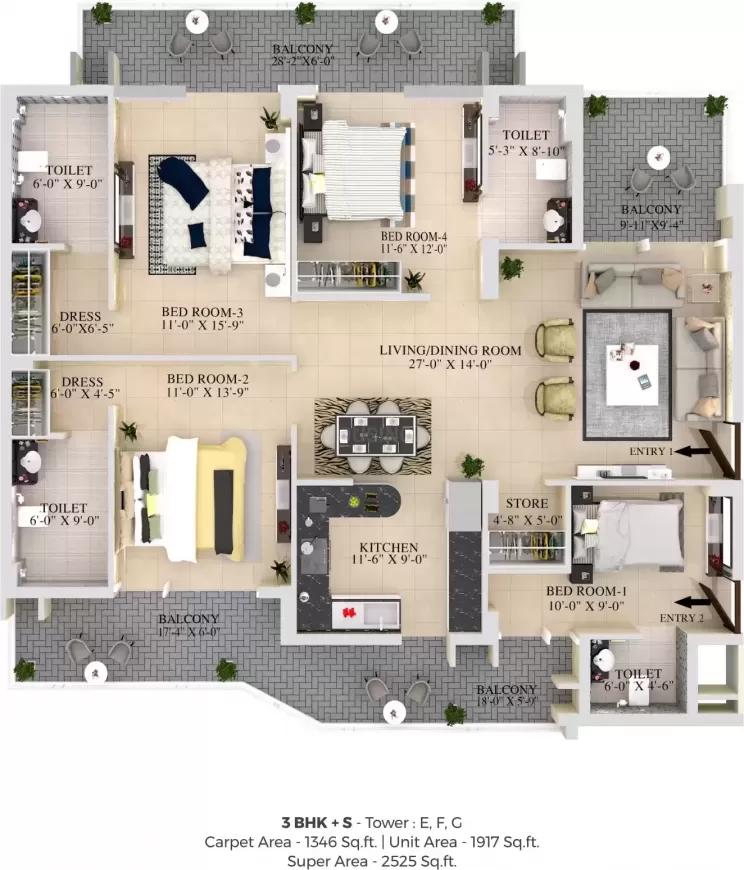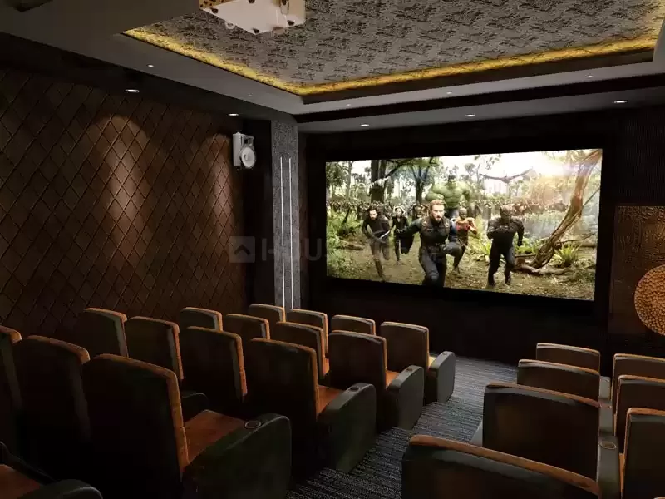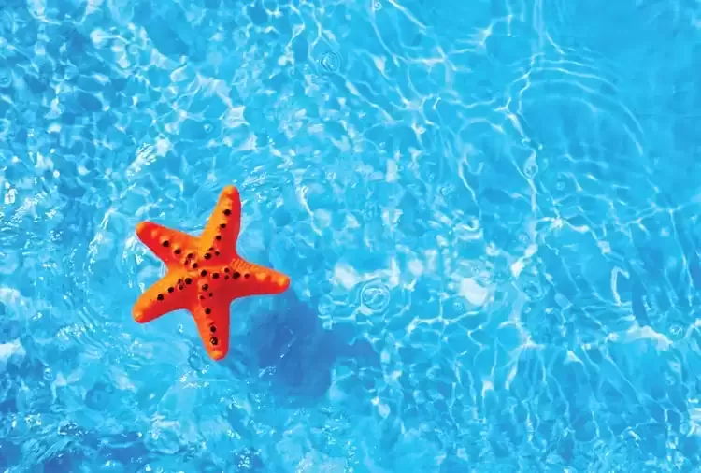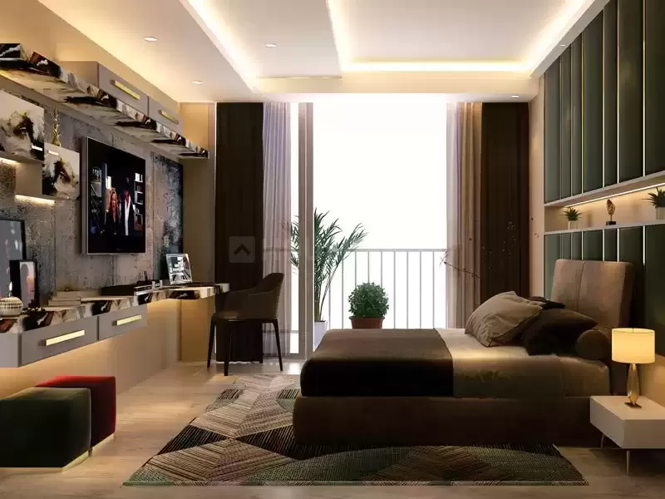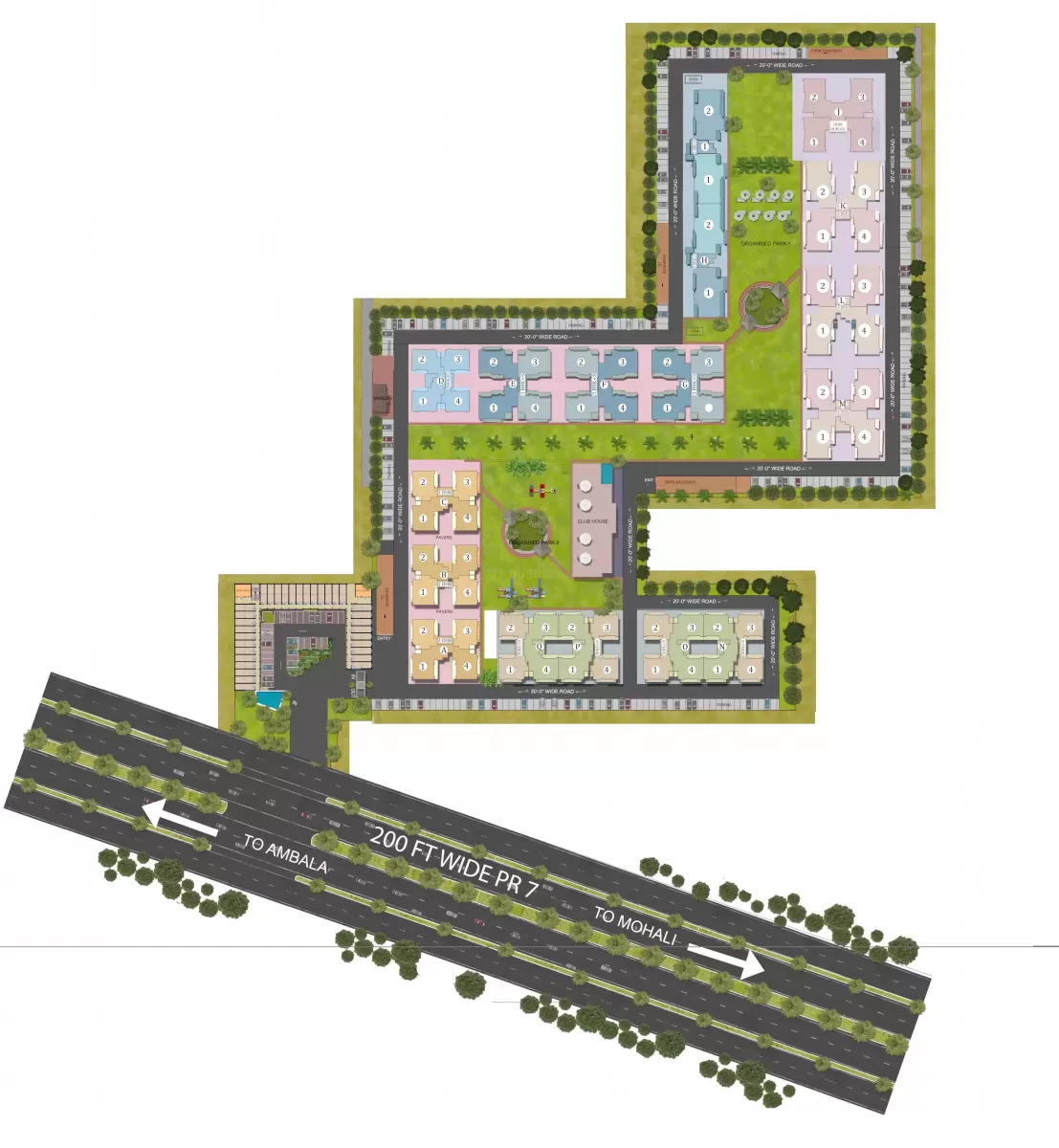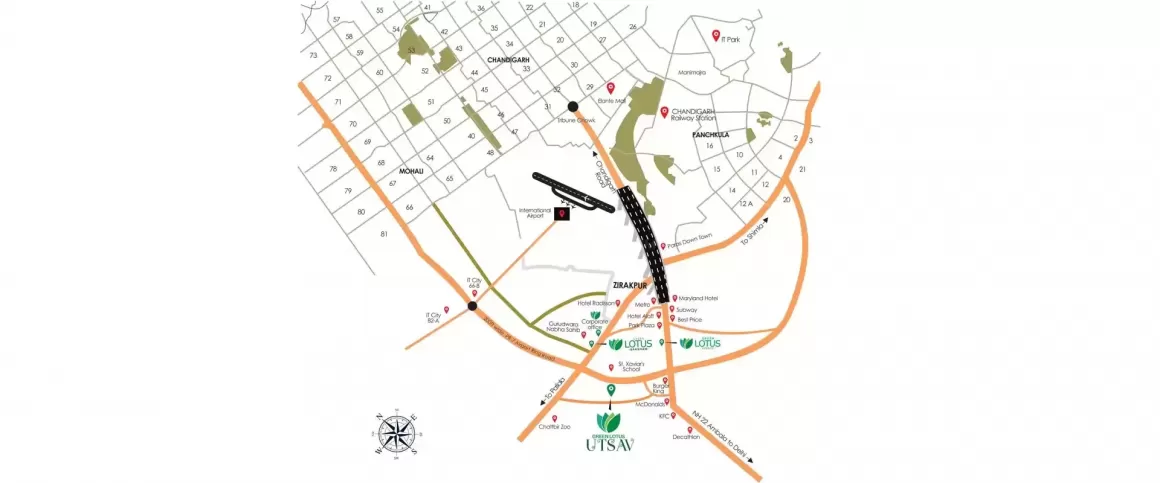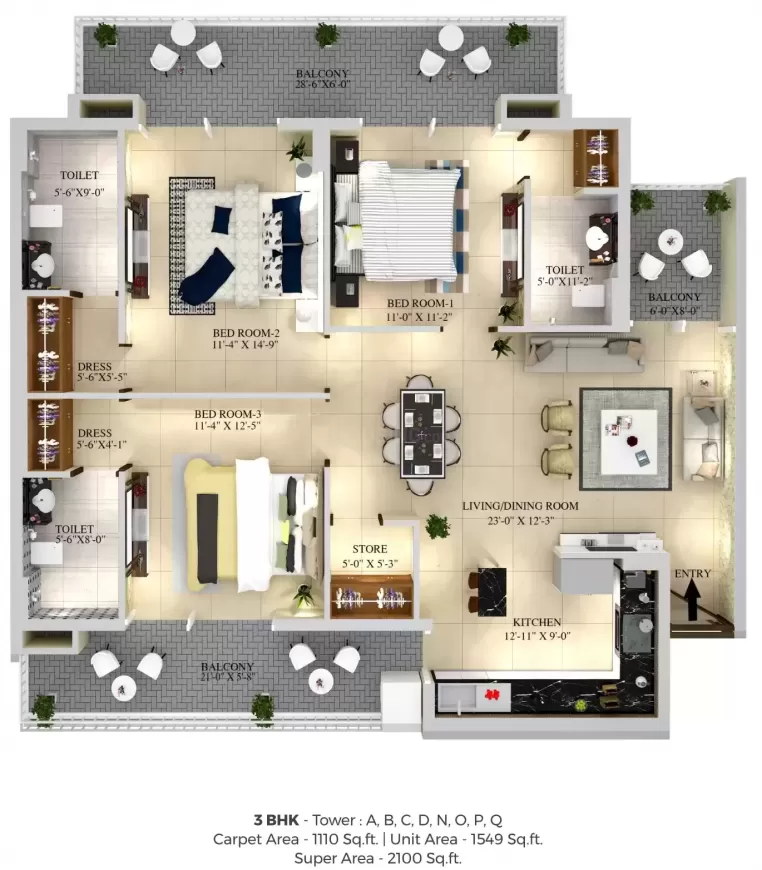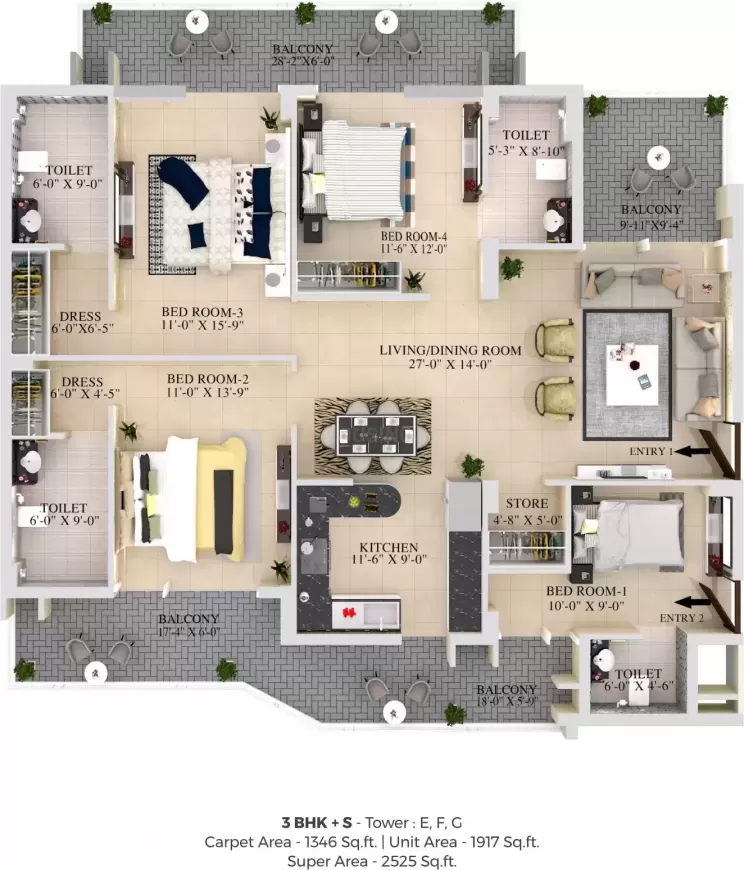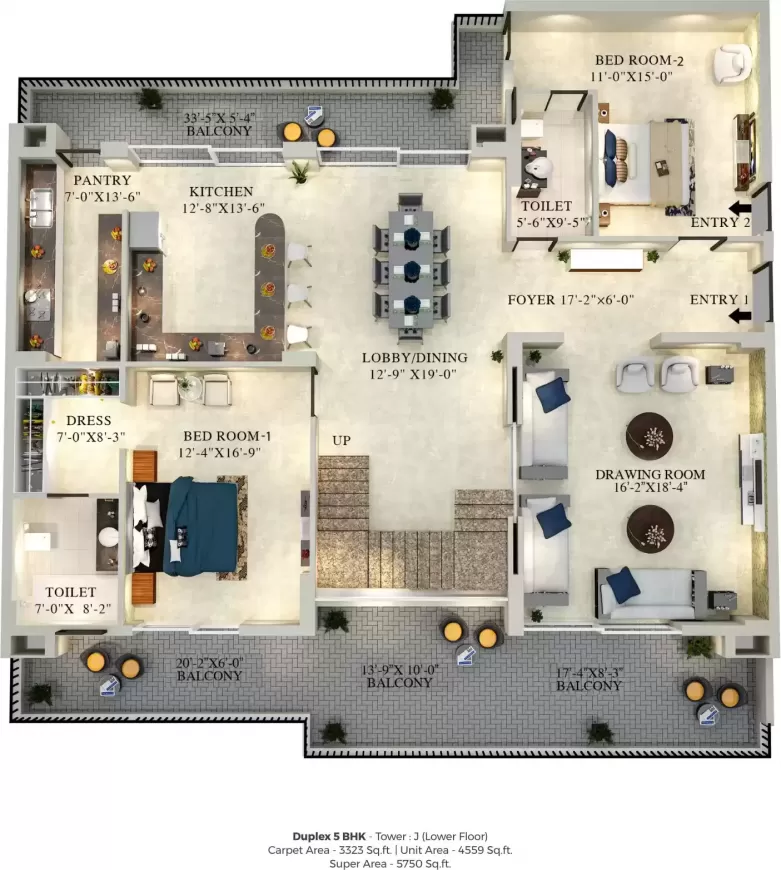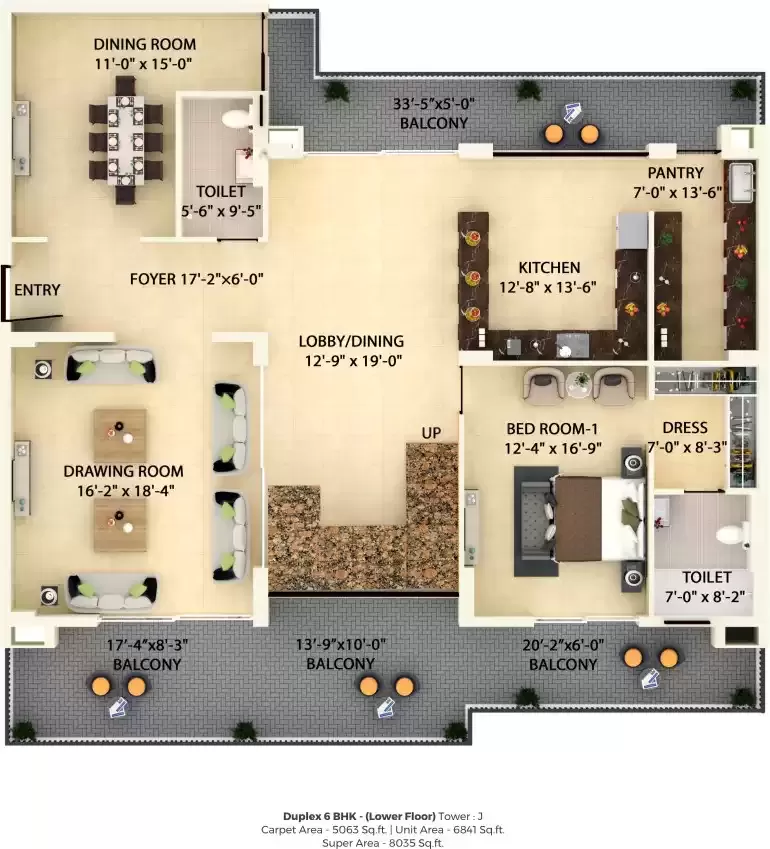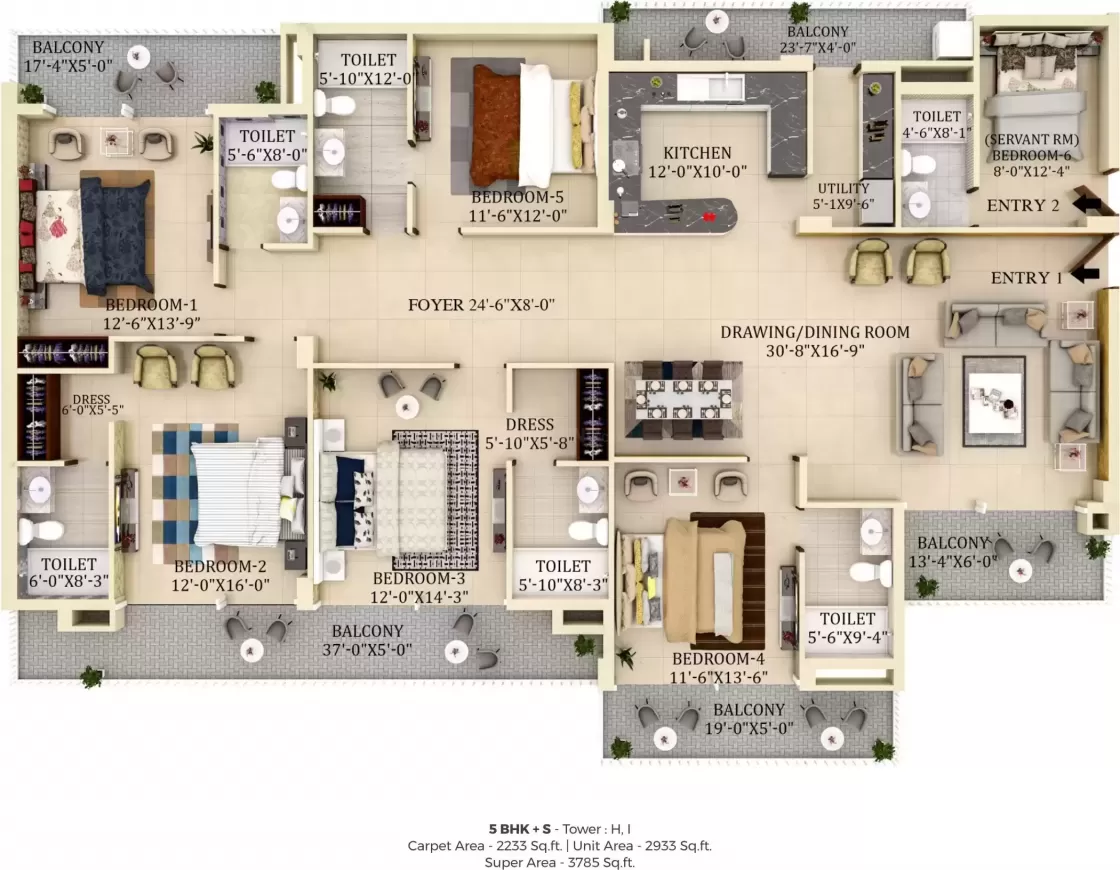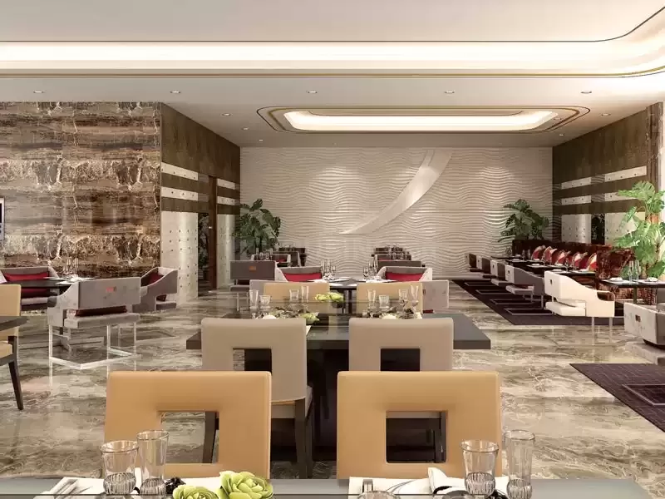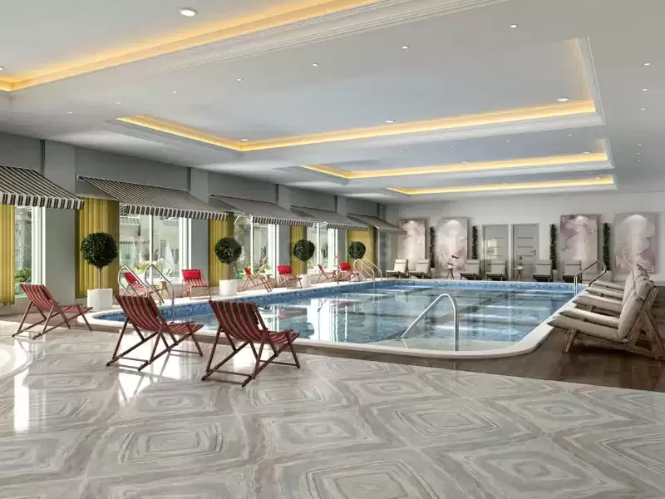Green Lotus utsav
- Project Area : 12.25 Acres
- Avg. Price :: 6000 /sq.ft
- Sizes: 2100sq.ft. - 8035sq.ft.
- Units Available : 17 Buildings - 616 units
- Possession Date: Dec, 2018
- Possession Starts: Jun, 2024
About Project
Maya Builders introduced its innovative residential project, Green Lotus Utsav, located at Mohan Nagar in Dera Bassi, Chandigarh. The residential project is under construction and is estimated to be achieved by December 2023.
Green Lotus Utsav is constructed on 12.25 Acres of land. The residential project is organized to grant you with 1BHK 2BHK 3BHK 4BHK and 5BHK apartments. The carpeting area of the residential apartments is 368sq. ft. 2017sq. ft. It is a 13-construction project. The residential project grants a considerable number of amenities. Some of them are 24x7 security, kids play area, parking area, clubhouse, firefighting system, gymnasium, jogging track, power backup, rainwater harvesting, school, and advanced sewerage.
Chandigarh Airport is approximately 12 km distant from the site. The nearest Railway Stations is Chandigarh Junction Railway Station which is almost 16 km from this residency. Garden of Silence is one of the nearest local attractions 21 km far from the proximity. The social infrastructure of the area has smooth connectivity to the common facilities, such as schools, hospitals, restaurants, shopping malls, banks, parks and temples in the nearby region.
To visit our site contact us.
More Information
- Rera Id :
- Configurations : 3, 3.5, 4, 5, 5.5, 6 BHK Apartment, Duplexes
Why Green Lotus utsav
- IGBC Platinum Rated Project
- Well-connected to Chandigarh International Airport
- Stunning Mountain Views
- Optimized usage of natural resources.
- Resource efficient building
- Certification from Indian Green Building Council.
- 20-30% reduction in energy costs.
Amenities
- Club House
- Expansiv Living/Dining Room
- Kids Play Area
- Lift for Communting
- Modern Washroom
- Modulor Kitchen
- Smart Homes
- Spacious Bedrooms
- Sports Complex
- Wide balconies
- Wide Internal Roads And Pathways
Floor Plans
2100.00 sq.ft

: 2525.00 sq.ft
3130.00 sq.ft
5750.00 sq.ft
8035.00 sq.ft
Location

