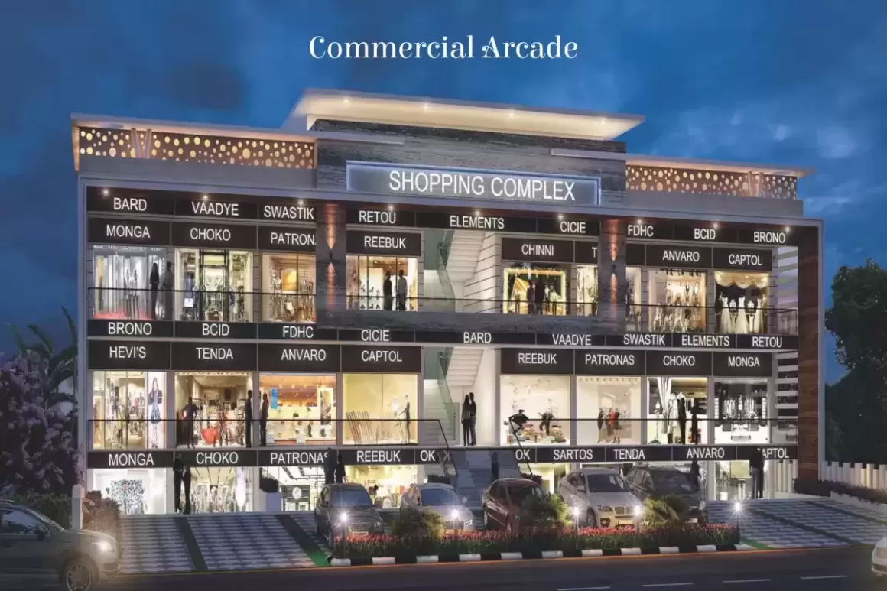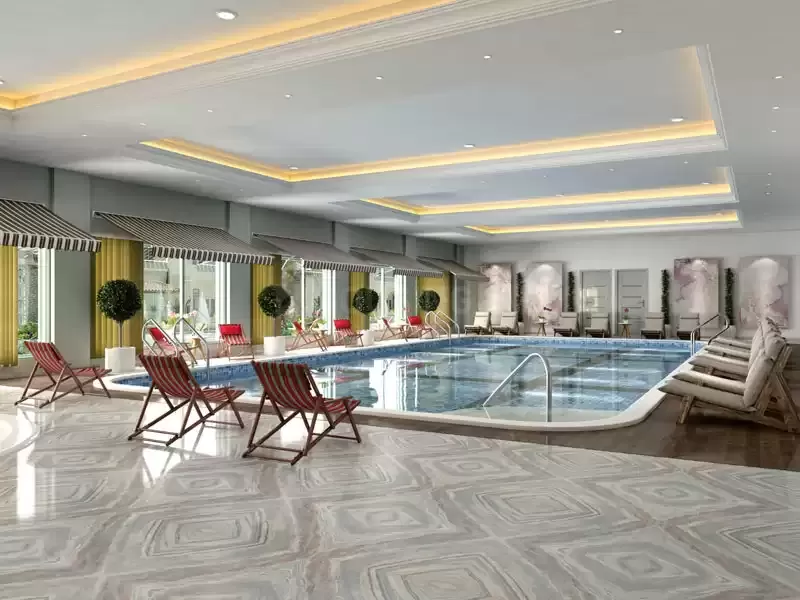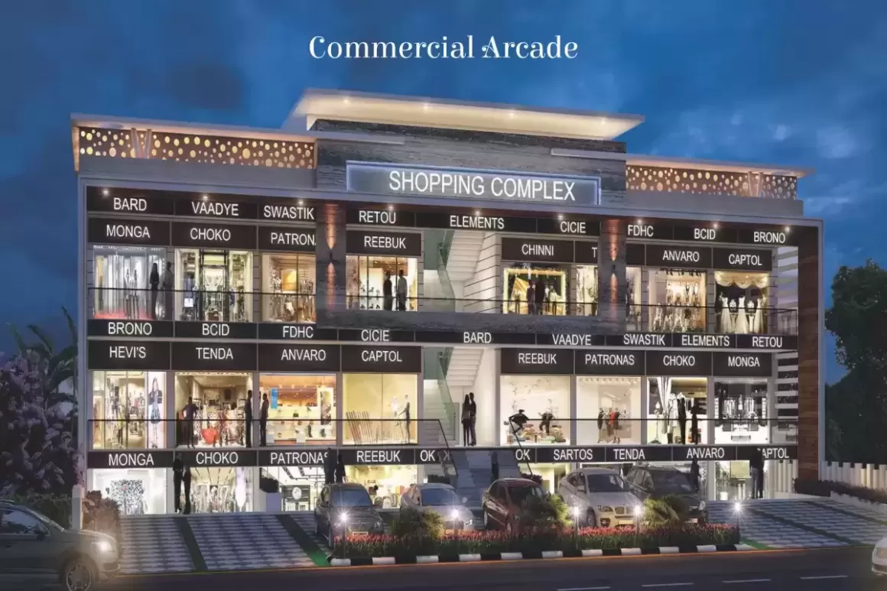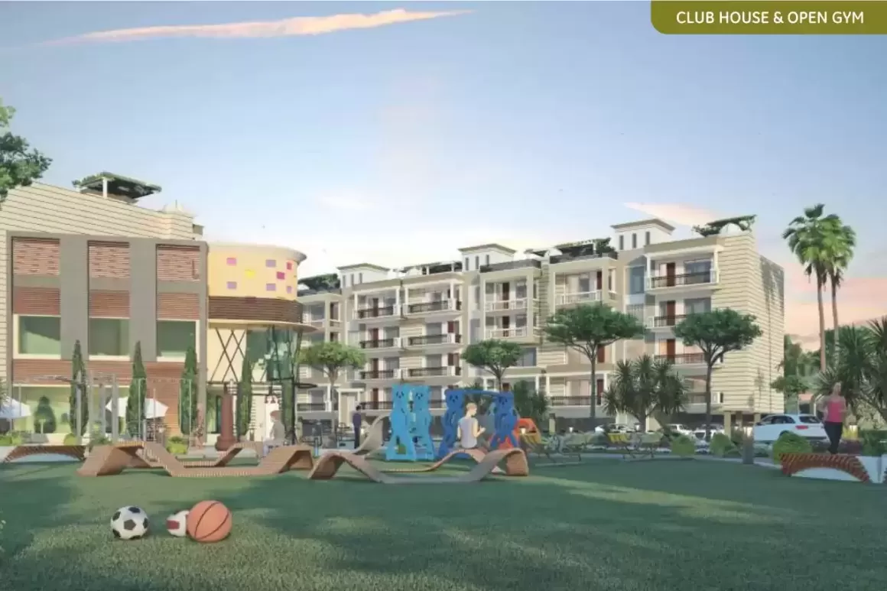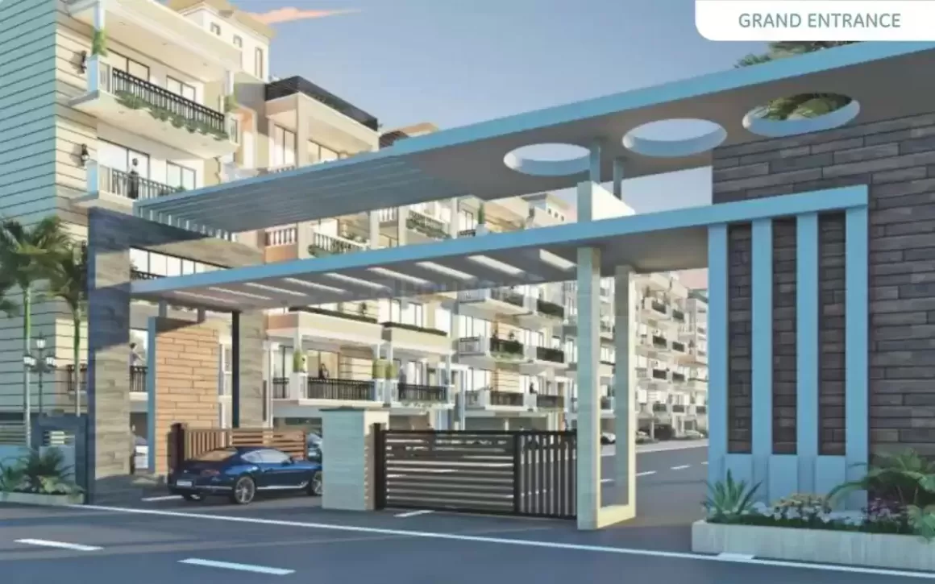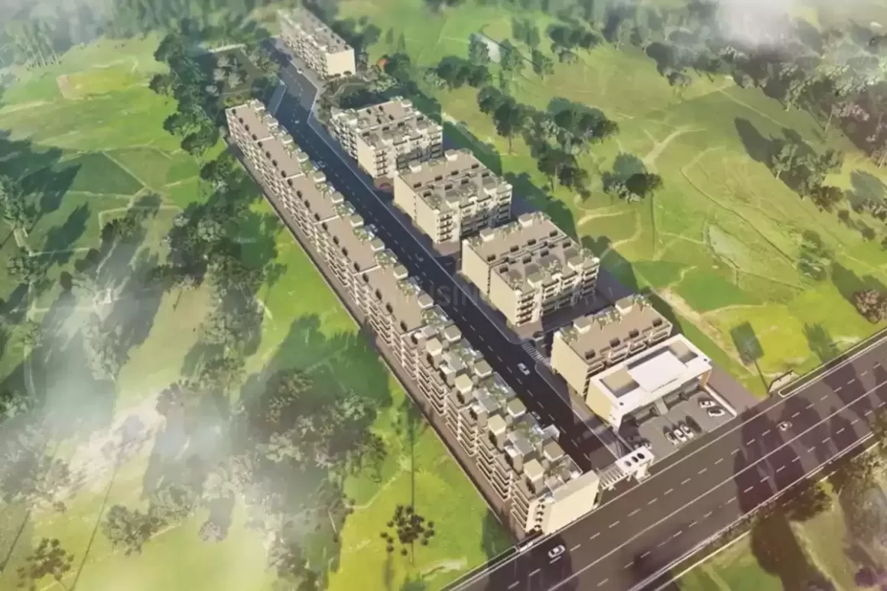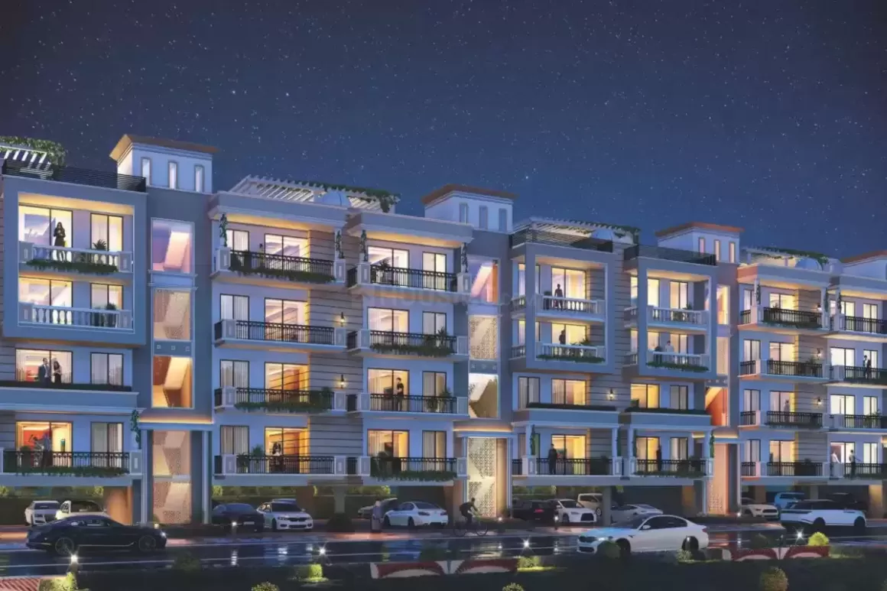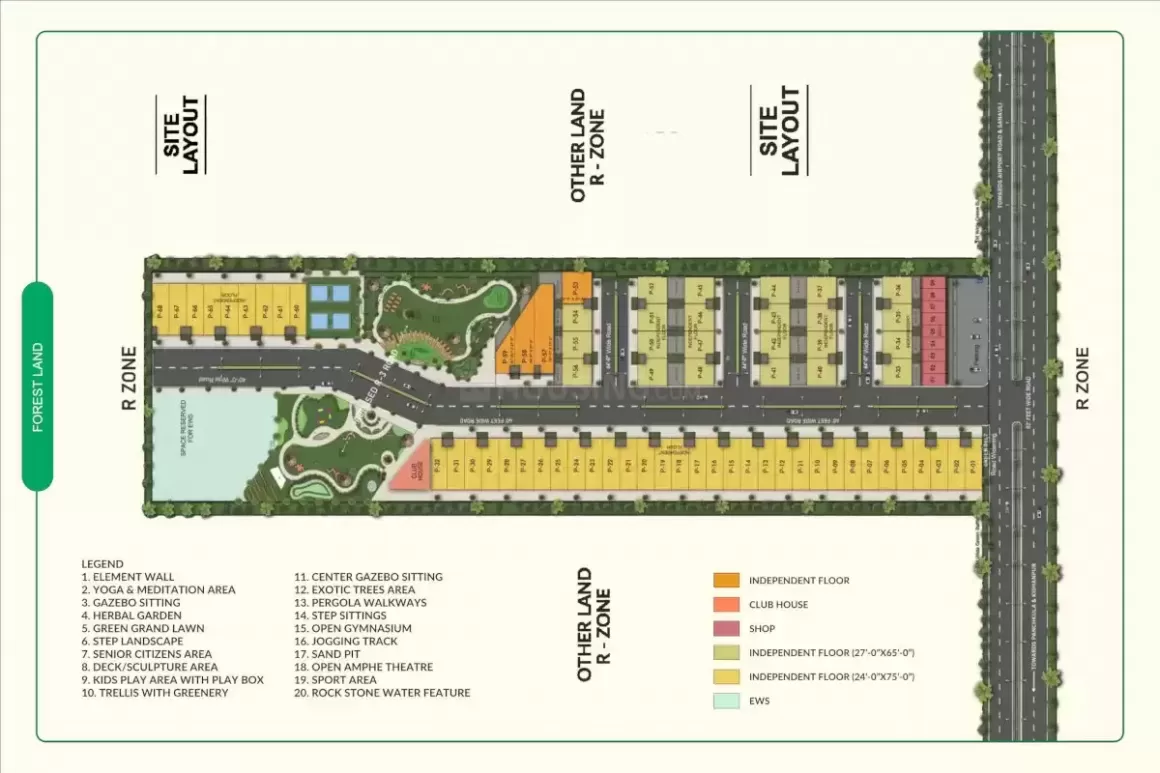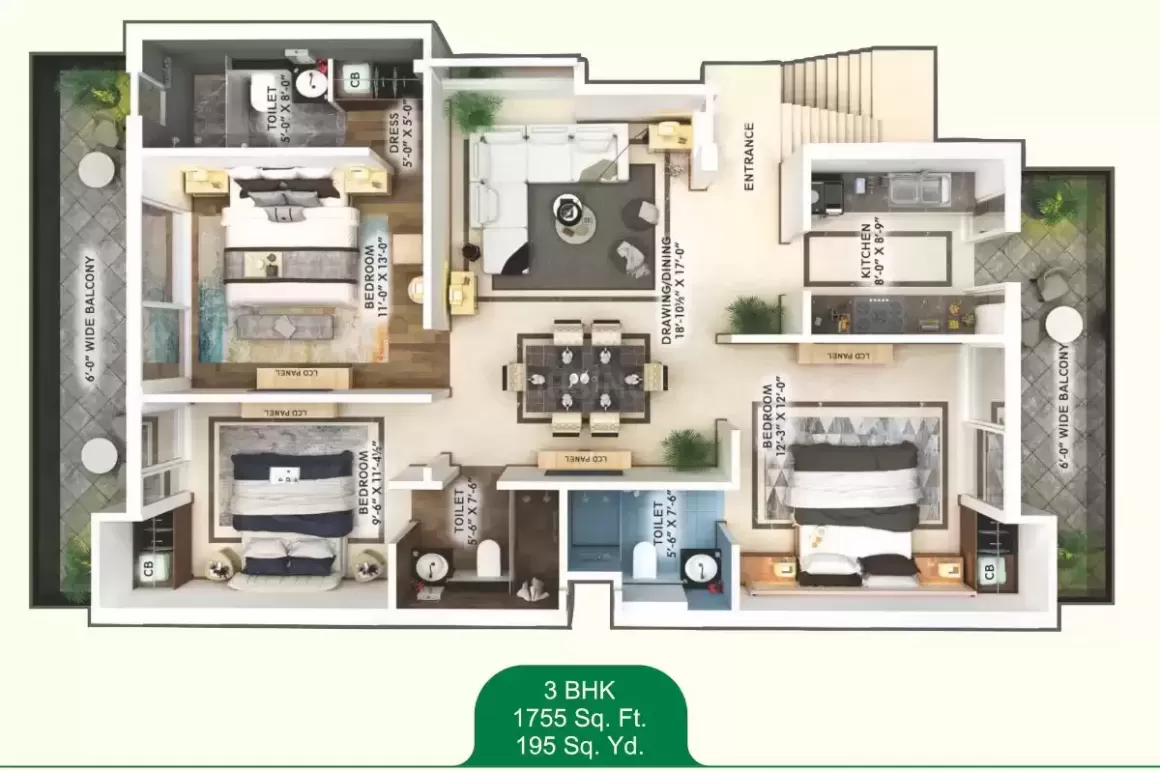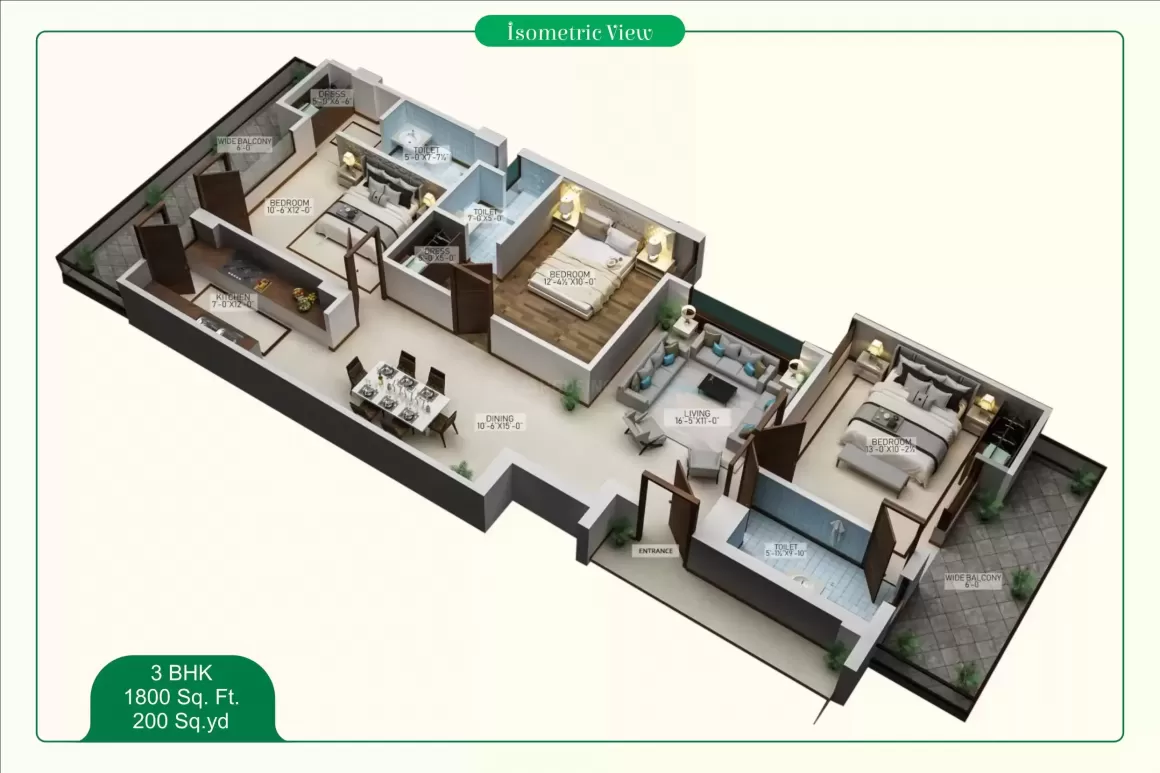Motia Harmony Greens
- Project Area : 5.83 Acres
- Avg. Price :: 5000/sq ft
- Sizes: 1755 sq.ft. - 3600 sq.ft.
- Units Available : 1
- Possession Date: NOV-2021
- Possession Starts: Dec 2023
About Project
Premium project Harmony Greens launched by well-known real estate developer Motia Group is located in Kishanpura, Zirakpur. The project will be sprawled on an area of 5.83 acres. All the amenities needed for comfort of living will be available in the complex. Rainwater harvesting, landscaped garden are also available. Developer Motia Group can be contacted for owning a unit in Harmony Greens. Kishanpura is a popular area in Zirakpur. Reputed schools, educational institutes, and hospitals are established here. Restaurants, banks, and other utility shops are also located in the vicinity. Some schools and institutes in Zirakpur are Vishav Bharti School, V.B. International Senior Secondary School, St Soldier Punjab Public School, Government Senior Secondary School, St.Johns Public School, Om Sri Shantipeeth School, DPS Play School, Nurture Nest Play school, Saint Soldiger Punjab Public School, GS Memorial Public Senior Secondary School, The Gurukul School, Guru Gobind Singh Public School, Swami Vivekananda Senior Secondary School, Bachpan, a play school and others. Some renowned hospitals and medical centres in the area are Manu Health Care Clinic - Herbal Life, Dashmesh Orthopedics & Trauma Centre, V Care Clinic, S.S Hospital, Dashmesh Hospital Zirakpur, Keshav Multi Speciality Hospital, Santosh Hospital, Tara Hospital, New City Diagnostic Centre, New Ashirwaad Hospital & Laboratory, Trinity Hospital & Medical Research Institute, Ameya Gynae & Maternity Clinic, Ujjawal Eye Care, Arogya Kendra God Grace Foundation, Community Health Centre Dhakoli, Golden Hospital Zirakpur and others. It is a comfortable area to own a residential place in Zirakpur.
More Information
- Rera Id : PBRERA-SAS79-PR0583
- Configurations : 3, 5 BHK Apartments
Why Motia Harmony Greens
Amenities
- Club House
- Expansiv Living/Dining Room
- Green Surrounding
- Keylees Entry
- Kids Play Area
- Lift for Communting
- Modern Washroom
- Modulor Kitchen
- Secure Gated Coummunity
- Smart Homes
- Spacious Bedrooms
- Sports Complex
- Two Tier Security
- Well Inhabited Area
- Wide balconies
- Wide Internal Roads And Pathways
- Wide Staircase
Floor Plans
1755.00 sq.ft at ₹3.96K per sq.ft

1800.00 sq.ft at ₹3.96K per sq.ft
1755.00 sq.ft at ₹3.96K per sq.ft

3033.00 sq.ft at ₹3.96K per sq.ft
Location

