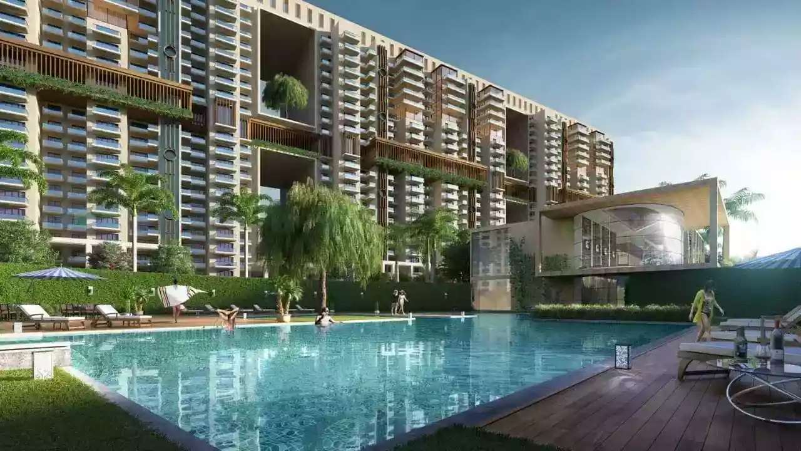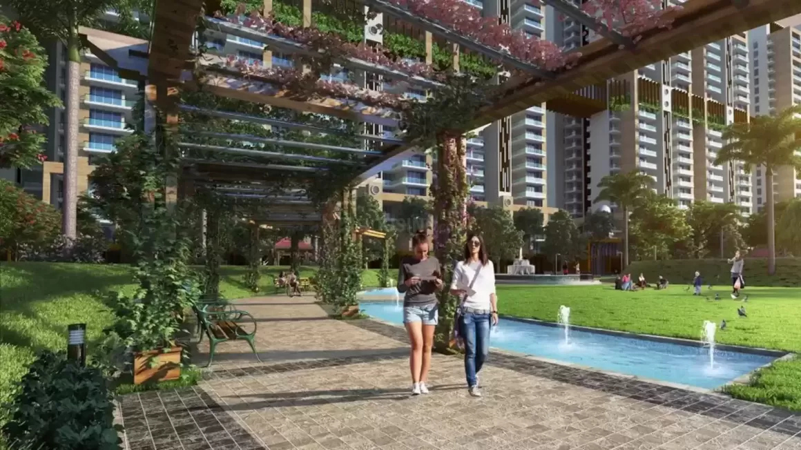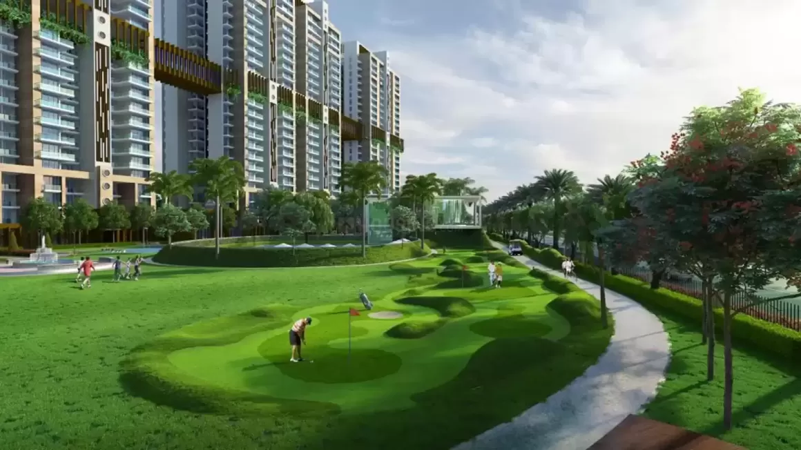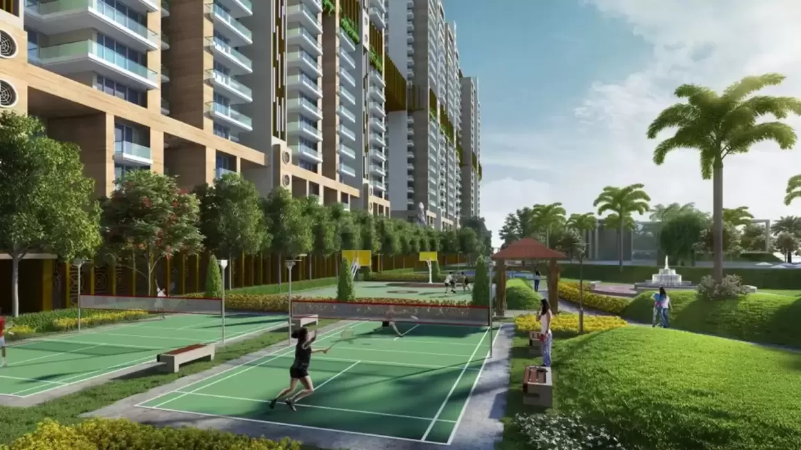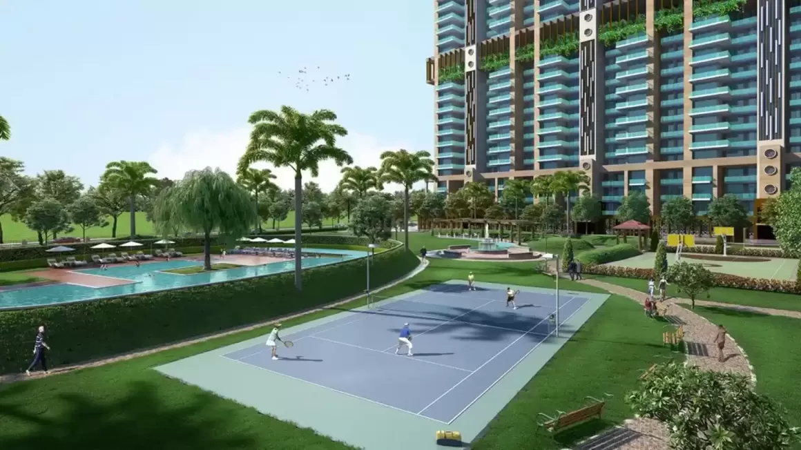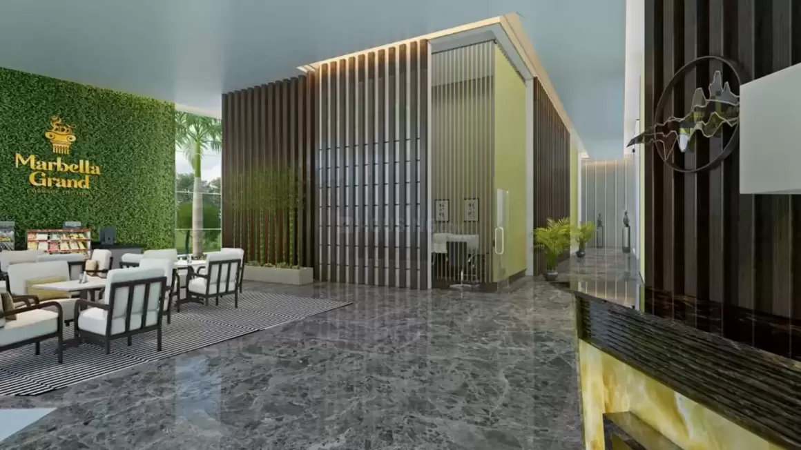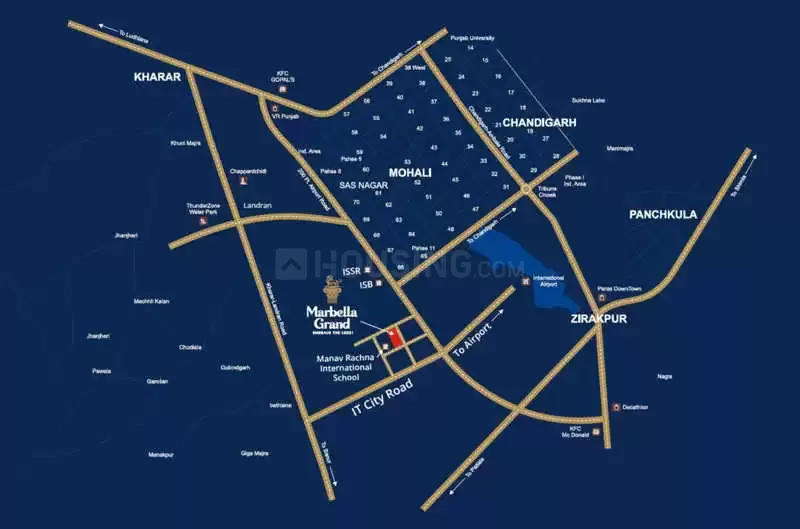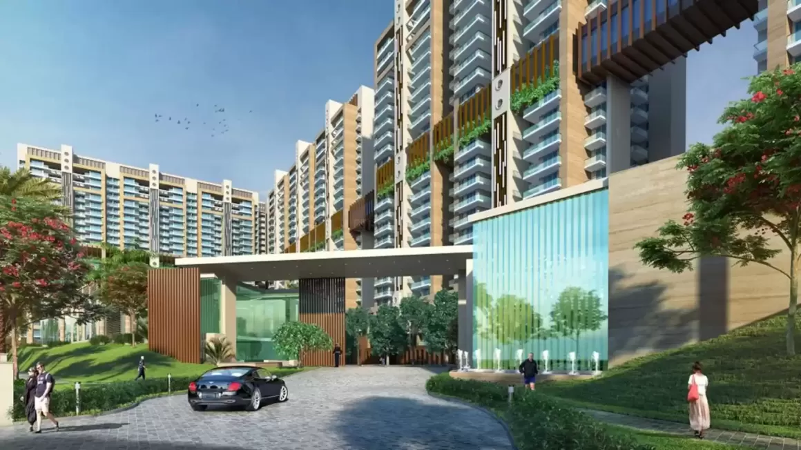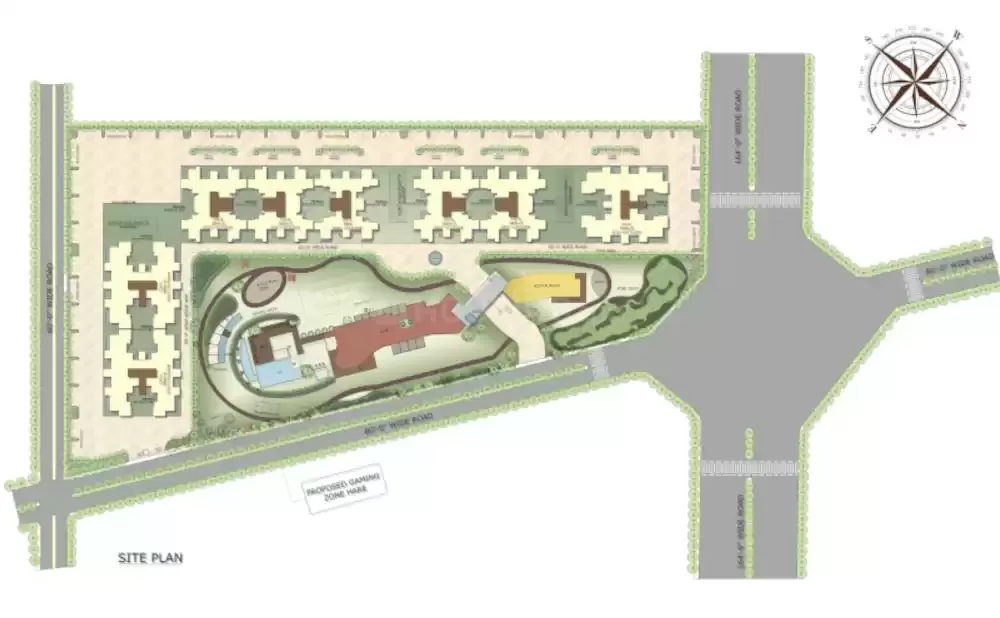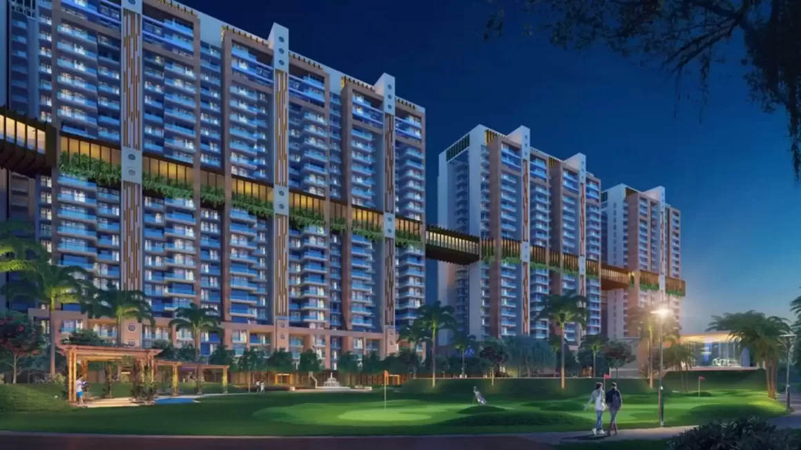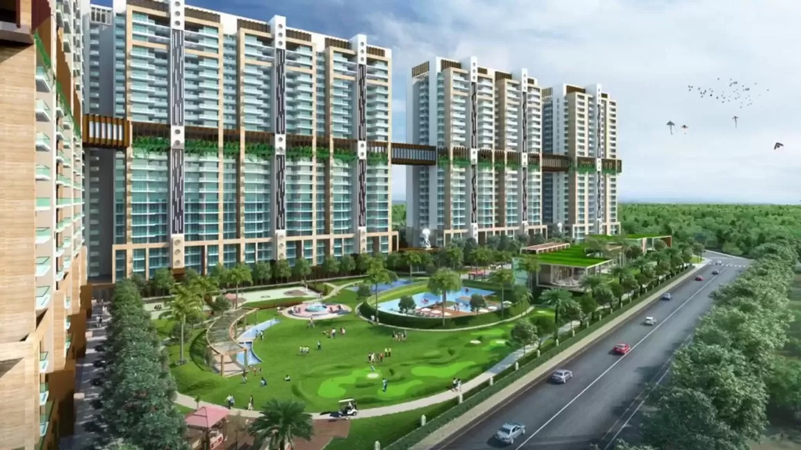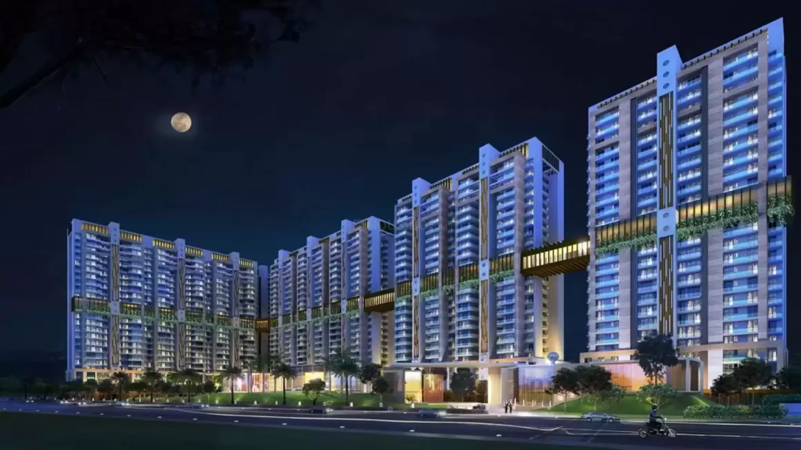SRG Marbella Grand
- Project Area : 11 Acres
- Avg. Price :: 7500/sq ft
- Sizes: 2601. sq.ft. - 3672. sq.ft.
- Units Available : 3
- Possession Date: Nov 2021
- Possession Starts: Dec 2024
About Project
Mohali's residential project, SRG Marbella Grand is offering property for sale. Check out some Apartment. Available configurations include 3 BHK, 4 BHK formats in Sector 82. It is a Under Construction project by SRG Group. SRG Marbella Grand is set in an area of 11 Acres and is complete with various modern-day amenities. As per the area plan, units are in the size range of 2601.0 - 3672.0 sq.ft.. SRG Marbella Grand was launched in October 2018 and possession date is Dec, 2024. There are 3 buildings. SRG Marbella Grand is located in GHS No. 3, IT City, SAS Nagar, Sector 82.
There are multiple amenities for residents at SRG Marbella Grand which includes Gymnasium, Power Backup. Young families with children will love the Children's Play Area, nearby apart from Swimming Pool. Sports enthusiasts will like the Tennis Court, Cricket Pitch, Squash Court, Basketball Court, Badminton Court, Cycling & Jogging Track, Golf Course. Enjoy access to Barbecue Area, Library, Restaurants/ Cafeterias, Conference Room, provisions in the project. The property has Fire Sprinklers. There is 24x7 Security. It is a Gated Community. Other provisions include access to Banquet Hall, Landscaping & Tree Planting, Solid Waste Management And Disposal, Storm Water Drains, Sewage Treatment Plant, Maintenance Staff. There is provision for Closed Car Parking. Own a home in SRG Marbella Grand today!.
SRG Marbella Grand is a RERA registered project with ID PBRERA-SAS81-PR0391.
Sector 82 is well-connected to other parts of city by road, which passes through the heart of this suburb. Prominent shopping malls, movie theatres, school, and hospitals are present in proximity of this residential project.
More Information
- Rera Id : PBRERA-SAS81-PR0391
- Configurations : 3,4 BHK
Why SRG Marbella Grand
- 1.39K sq.m Swimming Pool and 800m Cycling Track
- 1st Project of Tricity With Sky Walk Concept at the Height of 150 Ft.
- Project is close to international airport, Indian School of business, IISER, 17 Acres IT City Mohali and World Trade Center, malls
- Strategically sited on GMADA approved land parcel offering panoramic views
- Landscaped garden
- Locted at a most prominent location and offers Astonishing & Impeccable Features
- Covered Car Parking
Amenities
- Club House
- Expansiv Living/Dining Room
- Green Surrounding
- Keylees Entry
- Kids Play Area
- Lift for Communting
- Modern Washroom
- Modulor Kitchen
- Secure Gated Coummunity
- Smart Homes
- Solar Backed Street Lights
- Spacious Bedrooms
- Sports Complex
- Table Tennis
- Two Tier Security
- Well Inhabited Area
- Wide balconies
- Wide Internal Roads And Pathways
- Wide Staircase
Floor Plans
2580 sq.ft.(239.69 sq.m.)
3512 sq.ft.(326.28 sq.m.)
3560 sq.ft.(330.73 sq.m.)
Location

